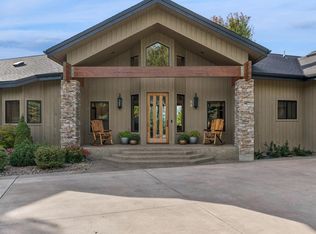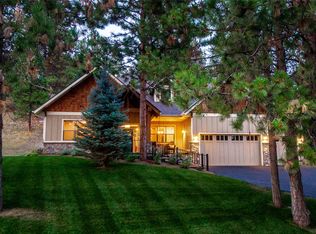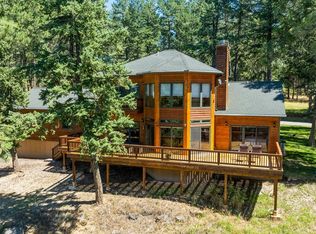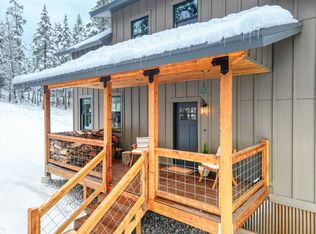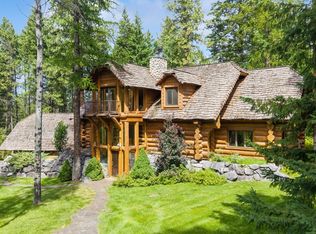Come explore this stunning single-level residence on the 10th fairway at Eagle Bend. The open floor plan showcases a spectacular great room with a wet bar, stone fireplace and soaring tongue & groove ceilings, illuminated by huge windows on both sides that offer natural light and highlight the beautiful surroundings. The gourmet kitchen features custom cabinets and granite, and a large center island. The well-designed layout places the spacious primary suite, office, and powder room at one end, and two guest suites at the other, ensuring privacy for all. Enjoy outdoor living on the large covered patio overlooking the golf course, ideal for entertaining or relaxation. Additional amenities include an attached double garage and a separate golf cart garage. Experience a lifestyle of elegance and convenience in this exceptional property—don’t miss your chance to make it yours!
Active under contract
$1,425,000
109 Levi Ct, Bigfork, MT 59911
3beds
2,678sqft
Est.:
Single Family Residence
Built in 2012
0.4 Acres Lot
$1,361,600 Zestimate®
$532/sqft
$63/mo HOA
What's special
Overlooking the golf courseGuest suitesNatural lightLarge covered patioWet barPowder roomSpectacular great room
- 52 days |
- 527 |
- 19 |
Zillow last checked: 8 hours ago
Listing updated: December 06, 2025 at 07:02pm
Listed by:
Bill F Leininger 406-253-7333,
Dean & Leininger, Inc
Source: MRMLS,MLS#: 30060271
Facts & features
Interior
Bedrooms & bathrooms
- Bedrooms: 3
- Bathrooms: 4
- Full bathrooms: 1
- 3/4 bathrooms: 2
- 1/2 bathrooms: 1
Heating
- Forced Air, Gas, Heat Pump, Stove
Cooling
- Central Air
Appliances
- Included: Dryer, Dishwasher, Microwave, Range, Refrigerator, Water Softener, Washer
- Laundry: Washer Hookup
Features
- Fireplace, Main Level Primary, Open Floorplan, Vaulted Ceiling(s), Walk-In Closet(s), Central Vacuum
- Basement: Crawl Space
- Number of fireplaces: 1
Interior area
- Total interior livable area: 2,678 sqft
- Finished area below ground: 0
Property
Parking
- Total spaces: 2
- Parking features: Garage - Attached
- Attached garage spaces: 2
Features
- Levels: One
- Stories: 1
- Has view: Yes
- View description: Golf Course
Lot
- Size: 0.4 Acres
- Features: Landscaped, On Golf Course, Sprinklers In Ground
Details
- Parcel number: 07383526199300000
- Zoning: Residential
- Zoning description: RC-1
- Special conditions: Standard
Construction
Type & style
- Home type: SingleFamily
- Architectural style: Ranch
- Property subtype: Single Family Residence
Materials
- Masonite, Wood Frame
- Foundation: Poured
- Roof: Composition
Condition
- New construction: No
- Year built: 2012
Utilities & green energy
- Sewer: Public Sewer
- Water: Public
- Utilities for property: Electricity Connected, Natural Gas Connected
Community & HOA
Community
- Subdivision: Eagle Bend North
HOA
- Has HOA: Yes
- Amenities included: Management, Snow Removal
- Services included: Common Area Maintenance, Road Maintenance, Snow Removal
- HOA fee: $760 annually
- HOA name: Eagle Bend North
Location
- Region: Bigfork
Financial & listing details
- Price per square foot: $532/sqft
- Tax assessed value: $1,253,557
- Annual tax amount: $5,963
- Date on market: 10/23/2025
- Cumulative days on market: 52 days
- Listing agreement: Exclusive Right To Sell
- Exclusions: Security System
- Road surface type: Asphalt
Estimated market value
$1,361,600
$1.29M - $1.43M
$3,585/mo
Price history
Price history
| Date | Event | Price |
|---|---|---|
| 10/23/2025 | Listed for sale | $1,425,000+2.6%$532/sqft |
Source: | ||
| 3/7/2025 | Listing removed | $1,389,000$519/sqft |
Source: | ||
| 10/9/2024 | Listed for sale | $1,389,000$519/sqft |
Source: | ||
| 8/23/2024 | Sold | -- |
Source: | ||
| 7/18/2024 | Listed for sale | $1,389,000$519/sqft |
Source: | ||
Public tax history
Public tax history
| Year | Property taxes | Tax assessment |
|---|---|---|
| 2024 | $5,618 +4.2% | $1,007,800 |
| 2023 | $5,392 -1.2% | $1,007,800 +32.6% |
| 2022 | $5,455 | $759,800 |
Find assessor info on the county website
BuyAbility℠ payment
Est. payment
$6,706/mo
Principal & interest
$5526
Property taxes
$618
Other costs
$562
Climate risks
Neighborhood: 59911
Nearby schools
GreatSchools rating
- 6/10Bigfork Elementary SchoolGrades: PK-6Distance: 1.3 mi
- 6/10Bigfork 7-8Grades: 7-8Distance: 1.3 mi
- 6/10Bigfork High SchoolGrades: 9-12Distance: 1.3 mi
- Loading
