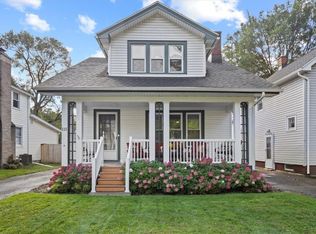Closed
$238,000
109 Legran Rd, Rochester, NY 14617
3beds
1,156sqft
Single Family Residence
Built in 1927
5,227.2 Square Feet Lot
$250,400 Zestimate®
$206/sqft
$2,296 Estimated rent
Home value
$250,400
$235,000 - $268,000
$2,296/mo
Zestimate® history
Loading...
Owner options
Explore your selling options
What's special
Beautiful vinyl sided Colonial on a mature treed street! Large living room with gleaming hardwood floors throughout. Huge, newer maple kitchen with large pantry! Interior is painted in updated colors, updated full bath and half bath. Several new windows, new complete tear off roof. This home offers a deck as well as a patio for an entertainer's dream! 2 car garage, sidewalks, West Irondequoit schools, located close to shopping, restaurants, I-Square, Lake Ontario, bus line, parks and Seneca Park trails. List of updates attached. Delayed negotiations - offers due Tuesday 1/14 at 4:00pm.
Zillow last checked: 8 hours ago
Listing updated: April 12, 2025 at 09:44am
Listed by:
Betsy O Lombardo 585-347-4900,
Empire Realty Group
Bought with:
Jenna C. May, 10401269656
Keller Williams Realty Greater Rochester
Source: NYSAMLSs,MLS#: R1583139 Originating MLS: Rochester
Originating MLS: Rochester
Facts & features
Interior
Bedrooms & bathrooms
- Bedrooms: 3
- Bathrooms: 2
- Full bathrooms: 1
- 1/2 bathrooms: 1
- Main level bathrooms: 1
Heating
- Gas, Forced Air
Cooling
- Central Air
Appliances
- Included: Dryer, Dishwasher, Gas Oven, Gas Range, Gas Water Heater, Microwave, Refrigerator, Washer
- Laundry: In Basement
Features
- Ceiling Fan(s), Dining Area, Den, Separate/Formal Dining Room, Eat-in Kitchen, Separate/Formal Living Room, Home Office, Pantry, Programmable Thermostat
- Flooring: Carpet, Ceramic Tile, Hardwood, Laminate, Varies
- Basement: Full
- Has fireplace: No
Interior area
- Total structure area: 1,156
- Total interior livable area: 1,156 sqft
Property
Parking
- Total spaces: 2
- Parking features: Detached, Garage, Driveway
- Garage spaces: 2
Features
- Patio & porch: Deck, Patio
- Exterior features: Blacktop Driveway, Deck, Dock, Fence, Patio, See Remarks
- Fencing: Partial
Lot
- Size: 5,227 sqft
- Dimensions: 40 x 130
- Features: Near Public Transit, Rectangular, Rectangular Lot, Residential Lot
Details
- Parcel number: 2634000761000006074000
- Special conditions: Standard
Construction
Type & style
- Home type: SingleFamily
- Architectural style: Colonial,Two Story
- Property subtype: Single Family Residence
Materials
- Vinyl Siding, Copper Plumbing
- Foundation: Block
- Roof: Asphalt
Condition
- Resale
- Year built: 1927
Utilities & green energy
- Electric: Circuit Breakers
- Sewer: Connected
- Water: Connected, Public
- Utilities for property: High Speed Internet Available, Sewer Connected, Water Connected
Community & neighborhood
Location
- Region: Rochester
- Subdivision: Parkside Terrace
Other
Other facts
- Listing terms: Cash,Conventional,FHA,VA Loan
Price history
| Date | Event | Price |
|---|---|---|
| 3/21/2025 | Sold | $238,000+25.3%$206/sqft |
Source: | ||
| 1/15/2025 | Pending sale | $189,900$164/sqft |
Source: | ||
| 1/9/2025 | Listed for sale | $189,900+80.9%$164/sqft |
Source: | ||
| 10/19/2016 | Sold | $105,000-4.5%$91/sqft |
Source: | ||
| 8/31/2016 | Pending sale | $109,900$95/sqft |
Source: RE/MAX PLUS #R312686 Report a problem | ||
Public tax history
| Year | Property taxes | Tax assessment |
|---|---|---|
| 2024 | -- | $166,000 |
| 2023 | -- | $166,000 +61.2% |
| 2022 | -- | $103,000 |
Find assessor info on the county website
Neighborhood: 14617
Nearby schools
GreatSchools rating
- 9/10Briarwood SchoolGrades: K-3Distance: 0.3 mi
- 5/10Dake Junior High SchoolGrades: 7-8Distance: 0.8 mi
- 8/10Irondequoit High SchoolGrades: 9-12Distance: 0.8 mi
Schools provided by the listing agent
- District: West Irondequoit
Source: NYSAMLSs. This data may not be complete. We recommend contacting the local school district to confirm school assignments for this home.
