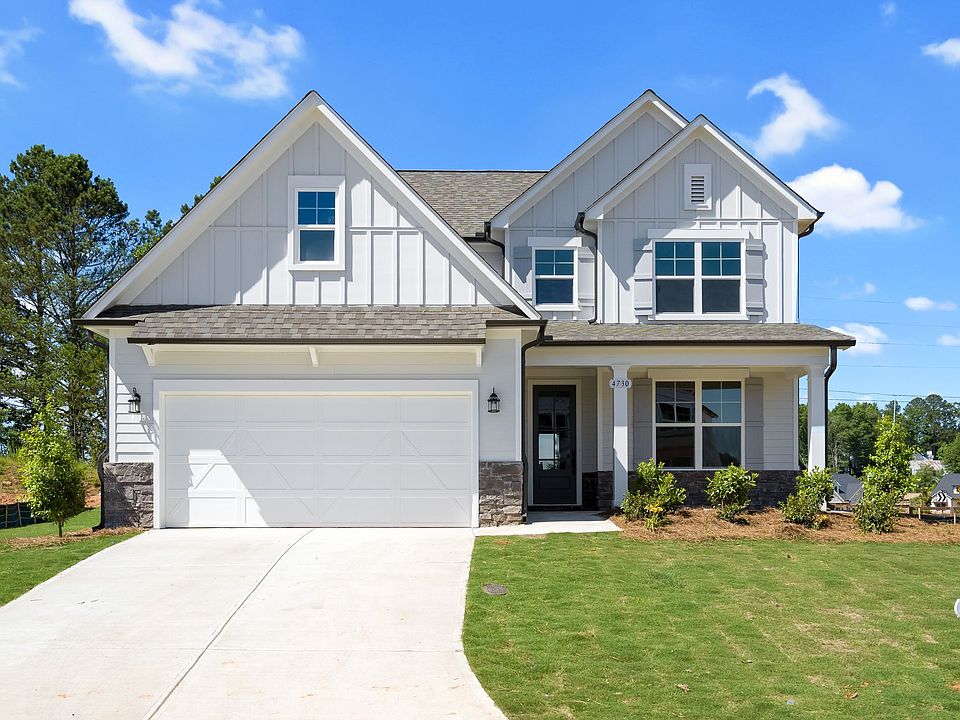Experience this home at your convenience! Self-guided tours now available—no appointment required. Unfinished Basement, Large Extended Deck, 4-bedroom, 4-bathroom with Loft, Oak tread steps to second floor, 42" cabinets, quartz countertops, stainless steel appliances, a 5-burner gas cooktop, and vent hood vented to exterior, Fireplace with gas logs, Guest bedroom and full bath, along with a study on the main floor, Private cul-de-sac homesite, Riverwood's world-class amenities—clubhouse, Jr Olympic pool, pickleball, and more—enhance the community lifestyle.
Active
Special offer
$499,900
109 Laurelwood Ln, Dallas, GA 30157
4beds
2,515sqft
Single Family Residence, Residential
Built in 2025
0.28 Acres Lot
$499,800 Zestimate®
$199/sqft
$73/mo HOA
What's special
Fireplace with gas logsUnfinished basementStainless steel appliancesQuartz countertopsLarge extended deckPrivate cul-de-sac homesite
- 39 days
- on Zillow |
- 133 |
- 10 |
Zillow last checked: 7 hours ago
Listing updated: July 02, 2025 at 11:43am
Listing Provided by:
Stacie Stroud Williams,
Davidson Realty GA, LLC
Source: FMLS GA,MLS#: 7593950
Travel times
Schedule tour
Select your preferred tour type — either in-person or real-time video tour — then discuss available options with the builder representative you're connected with.
Select a date
Facts & features
Interior
Bedrooms & bathrooms
- Bedrooms: 4
- Bathrooms: 4
- Full bathrooms: 4
- Main level bathrooms: 1
- Main level bedrooms: 1
Rooms
- Room types: Basement, Loft
Primary bedroom
- Features: None
- Level: None
Bedroom
- Features: None
Primary bathroom
- Features: Double Vanity, Separate Tub/Shower, Soaking Tub
Dining room
- Features: None
Kitchen
- Features: Cabinets White, Eat-in Kitchen, Kitchen Island, Pantry, Solid Surface Counters, View to Family Room
Heating
- Central
Cooling
- Ceiling Fan(s), Central Air
Appliances
- Included: Dishwasher, Gas Cooktop, Gas Oven, Microwave, Range Hood
- Laundry: In Hall, Laundry Room, Upper Level
Features
- Crown Molding, Double Vanity, Entrance Foyer, High Ceilings 9 ft Main, Walk-In Closet(s)
- Flooring: Carpet, Vinyl
- Windows: Double Pane Windows, Insulated Windows
- Basement: Bath/Stubbed,Exterior Entry,Full,Unfinished
- Attic: Pull Down Stairs
- Number of fireplaces: 1
- Fireplace features: Decorative, Family Room
- Common walls with other units/homes: No Common Walls
Interior area
- Total structure area: 2,515
- Total interior livable area: 2,515 sqft
- Finished area above ground: 2,515
Video & virtual tour
Property
Parking
- Total spaces: 4
- Parking features: Attached, Driveway, Garage, Garage Door Opener, Garage Faces Front, Level Driveway
- Attached garage spaces: 2
- Has uncovered spaces: Yes
Accessibility
- Accessibility features: None
Features
- Levels: Two
- Stories: 2
- Patio & porch: Deck, Front Porch
- Exterior features: Private Yard, Rain Gutters
- Pool features: None
- Spa features: None
- Fencing: None
- Has view: Yes
- View description: Trees/Woods
- Waterfront features: None
- Body of water: None
Lot
- Size: 0.28 Acres
- Features: Back Yard, Cul-De-Sac, Front Yard, Landscaped, Level, Private
Details
- Additional structures: None
- Parcel number: 070205
- Other equipment: None
- Horse amenities: None
Construction
Type & style
- Home type: SingleFamily
- Architectural style: Cottage,Craftsman,Traditional
- Property subtype: Single Family Residence, Residential
Materials
- Brick, Cement Siding, HardiPlank Type
- Foundation: Slab
- Roof: Composition,Shingle
Condition
- Under Construction
- New construction: Yes
- Year built: 2025
Details
- Builder name: Davidson Homes - Atlanta Region
- Warranty included: Yes
Utilities & green energy
- Electric: None
- Sewer: Public Sewer
- Water: Public
- Utilities for property: Cable Available, Electricity Available, Natural Gas Available, Phone Available, Underground Utilities, Water Available
Green energy
- Energy efficient items: None
- Energy generation: None
Community & HOA
Community
- Features: None
- Security: Carbon Monoxide Detector(s), Smoke Detector(s)
- Subdivision: Riverwood
HOA
- Has HOA: Yes
- Services included: Reserve Fund, Swim, Tennis
- HOA fee: $875 annually
Location
- Region: Dallas
Financial & listing details
- Price per square foot: $199/sqft
- Tax assessed value: $65,000
- Annual tax amount: $660
- Date on market: 6/7/2025
- Electric utility on property: Yes
- Road surface type: Asphalt
About the community
PoolPlaygroundTennisBasketball+ 3 more
Welcome to Riverwood — Where Scenic Charm Meets Modern Living in the Heart of Dallas, GA
Discover a vibrant, thoughtfully designed community that truly offers something for everyone. At Riverwood, you'll enjoy resort-style amenities including scenic walking trails, a large pool, a clubhouse with a fully equipped gym, and courts for basketball, tennis, and pickleball.
Families will appreciate the playgrounds, while homeowners can choose from a variety of thoughtfully designed floor plans—many with finished basements and main-level owner's suites for added comfort and convenience.
With stylish, spacious homes and an active, welcoming atmosphere, Riverwood is the perfect place to live, play, and relax.
Schedule your visit or take a virtual tour today—your dream home is waiting at Riverwood.
Limited Time Only: Special rates as low as 3.75% (6.56%APR)!
For a limited time, enjoy special interest rates as low as 3.75% (6.56% APR) on select homes - potentially saving you thousands every year! Terms/conditions apply.Source: Davidson Homes, Inc.

