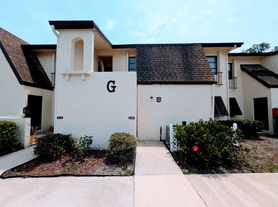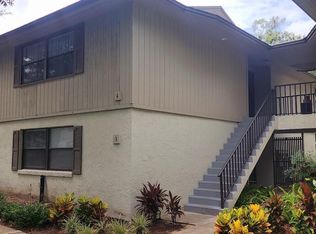First floor unit home in Belle Haven! Unit comes fully furnished! Screened patio overlooks water view. Open kitchen floor plan. Large master bedroom has tray ceiling with water view and large walk-in closet. Includes washer and dryer. Gated community. Amenities include clubhouse, pool, fitness room. Water, sewer, and basic cable are included in rent!
Condo for rent
$1,800/mo
109 Laurel Wood Way UNIT 103, Saint Augustine, FL 32086
2beds
1,272sqft
Price may not include required fees and charges.
Condo
Available now
Cats, dogs OK
Central air, ceiling fan
In unit laundry
-- Parking
Central
What's special
Water viewOpen kitchen floor planTray ceilingLarge master bedroomLarge walk-in closet
- 46 days |
- -- |
- -- |
Learn more about the building:
Travel times
Looking to buy when your lease ends?
Consider a first-time homebuyer savings account designed to grow your down payment with up to a 6% match & a competitive APY.
Facts & features
Interior
Bedrooms & bathrooms
- Bedrooms: 2
- Bathrooms: 2
- Full bathrooms: 2
Heating
- Central
Cooling
- Central Air, Ceiling Fan
Appliances
- Included: Dishwasher, Disposal, Dryer, Microwave, Range, Refrigerator, Washer
- Laundry: In Unit
Features
- Breakfast Bar, Ceiling Fan(s), Open Floorplan, Pantry, Primary Bathroom - Shower No Tub, Split Bedrooms, Walk In Closet, Walk-In Closet(s)
- Furnished: Yes
Interior area
- Total interior livable area: 1,272 sqft
Property
Parking
- Details: Contact manager
Features
- Stories: 1
- Exterior features: Association Fees included in rent, Barbecue, Breakfast Bar, Cable included in rent, Ceiling Fan(s), Clubhouse, Fitness Center, Gated, Heating system: Central, In Unit, Management, Open Floorplan, Pantry, Patio, Pond, Primary Bathroom - Shower No Tub, Screened, Sewage included in rent, Split Bedrooms, Trash, Unassigned, View Type: Pond, Walk In Closet, Walk-In Closet(s), Water included in rent
- Has water view: Yes
- Water view: Waterfront
Details
- Parcel number: 1817660313
Construction
Type & style
- Home type: Condo
- Property subtype: Condo
Condition
- Year built: 2006
Utilities & green energy
- Utilities for property: Cable, Sewage, Water
Building
Management
- Pets allowed: Yes
Community & HOA
Community
- Features: Clubhouse, Fitness Center
- Security: Gated Community
HOA
- Amenities included: Fitness Center, Pond Year Round
Location
- Region: Saint Augustine
Financial & listing details
- Lease term: 12 Months
Price history
| Date | Event | Price |
|---|---|---|
| 9/26/2025 | Listed for rent | $1,800+71.4%$1/sqft |
Source: realMLS #2110749 | ||
| 8/29/2025 | Sold | $244,000$192/sqft |
Source: | ||
| 7/30/2025 | Price change | $244,000-1.2%$192/sqft |
Source: | ||
| 7/23/2025 | Price change | $247,000-1.2%$194/sqft |
Source: | ||
| 7/16/2025 | Price change | $250,000-1.2%$197/sqft |
Source: | ||

