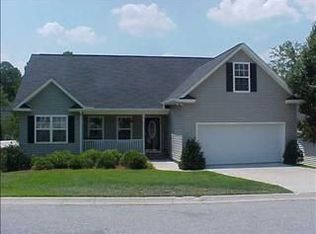More than Move-In Ready Spacious Ranch! Split Bedroom Open Floor Concept with 4-Bedrooms and 2-Baths. Brand New Laminate Flooring Throughout all Living Areas and Bedrooms. Fresh Paint all Throughout. Bathrooms have Updated Granite Counters, Fixtures, and Tile Flooring. Kitchen Overlooks Great Room and Eat-In Area. Brand New Stainless Steel Gas Stove. Great Room with Vaulted Ceiling and many Windows Contribute to Tons of Natural Light! Master Bedroom with His/Hers Walk-in Closet. Dual Vanities, Garden Tub, and Separate Tiled Shower in Master Bathroom. Convenient to Highways, Shopping, and Schools! Open Living Space, Multiple Bedrooms, Formal Dining, Deck, and Backyard make this Home Perfect for Entertaining and Comfortable Living.
This property is off market, which means it's not currently listed for sale or rent on Zillow. This may be different from what's available on other websites or public sources.
