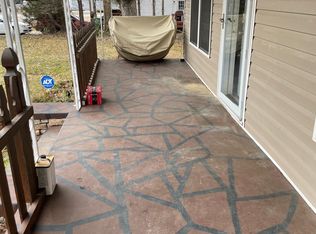5937 Election Oak Drive. Oliver floor plan with 4 BRs, 3BAs and den/bedroom. Open floor plan with LR, DR, great room, kitchen w/breakfast room plus, 2 story foyer & 2 car garage. $199,950.
This property is off market, which means it's not currently listed for sale or rent on Zillow. This may be different from what's available on other websites or public sources.
