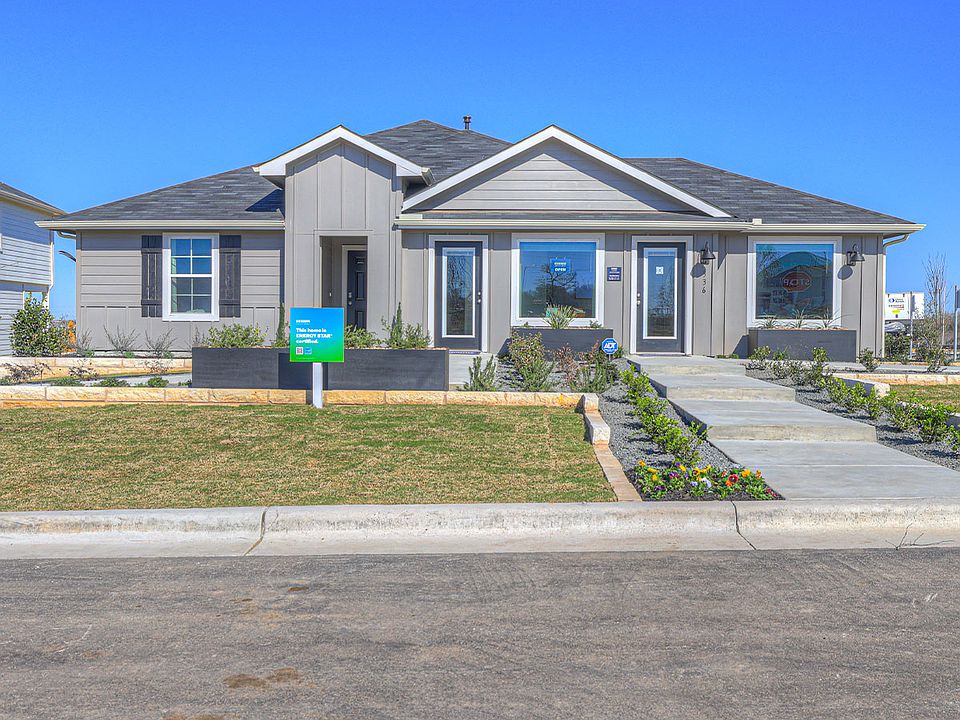MAY ESTIMATED COMPLETION DATE. The Amber is one of our one-story floorplans featured in our Bollinger community in Maxwell, Texas. This 1,288 square foot home includes 3 bedrooms, 2 bathrooms and a 2-car garage. Our homes in Bollinger feature our modern farmhouse exterior. Entering the home from the covered front porch, you’ll find the utility room off the foyer. Moving through the short hall, you’ll enter the kitchen, dining and family room. Designed with convenience in mind, this open concept living space will become the center of your home life. The kitchen features an island with undermount sink, granite countertops, decorative granite backsplash, a corner pantry closet, 36” upper cabinets, and stainless-steel appliances, including a gas range. Enjoy the natural light from the side and rear windows plus the 8’ to 9’ sloped ceilings in this comfortable space. The secondary bedrooms and bathroom are off the dining room and down a hallway. The secondary bedrooms include a closet with shelving and the hall bathroom includes a shower/tub combination. The primary bedroom is located off the family room, at the back of the home, and includes an attached bathroom. Enjoy the walk-in shower, cultured marble vanity with dual sinks, private door to the toilet area and walk-in closet. The Amber includes vinyl flooring throughout the common areas of the home, and carpet in the bedrooms. A covered back patio is also included in the Amber plan. All our new homes feature Bermuda sod, an irrigation system in the front and back yard, and a 6’ privacy fence around the back yard. This home comes with our America’s Smart Home base package, which includes the Amazon Echo Pop, Front Doorbell, Front Door Deadbolt Lock, Home Hub, Thermostat, and Deako® Smart Switches.
Active
$289,990
109 Langston Dr, Maxwell, TX 78656
3beds
1,288sqft
Single Family Residence
Built in 2025
4,878 sqft lot
$-- Zestimate®
$225/sqft
$77/mo HOA
- 32 days
- on Zillow |
- 12 |
- 0 |
Zillow last checked: 7 hours ago
Listing updated: April 13, 2025 at 02:00am
Listed by:
Dave Clinton (512) 345-4663,
D.R. Horton, AMERICA'S Builder (512) 345-4663
Source: Unlock MLS,MLS#: 1618601
Travel times
Schedule tour
Select your preferred tour type — either in-person or real-time video tour — then discuss available options with the builder representative you're connected with.
Select a date
Facts & features
Interior
Bedrooms & bathrooms
- Bedrooms: 3
- Bathrooms: 2
- Full bathrooms: 2
- Main level bedrooms: 3
Primary bedroom
- Features: Full Bath
- Level: Main
Primary bathroom
- Features: Separate Shower
- Level: Main
Kitchen
- Features: Pantry, Plumbed for Icemaker
- Level: Main
Heating
- Central
Cooling
- Central Air
Appliances
- Included: Dishwasher, Disposal, ENERGY STAR Qualified Appliances, Microwave, Plumbed For Ice Maker, Free-Standing Gas Range
Features
- Granite Counters, Kitchen Island, Smart Thermostat
- Flooring: Carpet, Tile
- Windows: Double Pane Windows
Interior area
- Total interior livable area: 1,288 sqft
Property
Parking
- Total spaces: 2
- Parking features: Garage
- Garage spaces: 2
Accessibility
- Accessibility features: Smart Technology
Features
- Levels: One
- Stories: 1
- Patio & porch: Covered, Patio
- Exterior features: Private Yard
- Pool features: None
- Fencing: Wood
- Has view: Yes
- View description: None
- Waterfront features: None
Lot
- Size: 4,878 sqft
- Features: Back Yard, Level, Sprinkler - Automatic, Trees-Small (Under 20 Ft)
Details
- Additional structures: None
- Parcel number: 109 LANGSTON DRIVE
- Special conditions: Standard
Construction
Type & style
- Home type: SingleFamily
- Property subtype: Single Family Residence
Materials
- Foundation: Slab
- Roof: Composition
Condition
- Under Construction
- New construction: Yes
- Year built: 2025
Details
- Builder name: DR HORTON
Utilities & green energy
- Sewer: Municipal Utility District (MUD)
- Water: Municipal Utility District (MUD)
- Utilities for property: Electricity Connected, Natural Gas Connected, Sewer Connected, Water Connected
Community & HOA
Community
- Features: Cluster Mailbox, Common Grounds
- Subdivision: Bollinger
HOA
- Has HOA: Yes
- Services included: Common Area Maintenance
- HOA fee: $77 monthly
- HOA name: BOLLINGER HOA
Location
- Region: Maxwell
Financial & listing details
- Price per square foot: $225/sqft
- Date on market: 4/12/2025
- Listing terms: Cash,Conventional,FHA,Texas Vet,VA Loan
- Electric utility on property: Yes
About the community
Now Selling New Homes!
Welcome to Bollinger, a new master-planned community in Maxwell, Texas. This community will offer 13 floorplans that range from one to two-story homes with 2 to 4 bedrooms, up to 3 bathrooms and 1 to 2 car garages.
Inside each new home, you'll find an open concept living space with quality interior features. The kitchen is built with convenience in mind to make cooking and entertaining effortless and includes stainless steel appliances, a gas range, and 'picture frame' cabinets.
The outside of the home features our modern farmhouse exterior with multiple color options. The back yard features a 6' privacy fence, and both front and back yards include a professionally designed and installed landscape package, Bermuda sod and an irrigation system.
Homes in Bollinger also come with our America's Smart Home base package, which includes the Amazon Echo Pop, Front Doorbell, Front Door Deadbolt Lock, Home Hub, Thermostat, and Deako Smart Switches. Feel safe and secure at all times with this smart home technology system.
Located east of IH-35 between San Marcos and Kyle, Bollinger provides a slower pace of life with close proximity to urban living. Shopping, dining, and entertainment options are available in Kyle, San Marcos, and Lockhart. Bollinger is located within the Hays Consolidated I.S.D. and is within 20 minutes to all schools. Bollinger is also close enough to Austin for work or weekend adventures.
With a wide variety of home sizes and features, Bollinger has something for everyone. Don't miss out on the opportunity to make it your own.
Contact us today to schedule a tour.
Source: DR Horton

