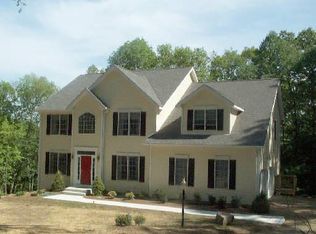Meander through the beautiful neighborhood of Lake Ridge Estates and down a scenic driveway to this fabulous 5 bedroom colonial privately tucked away for a little peace and quiet, yet only one mile to boat launch and marina on Lake Zoar, 6 minutes to 84 and nearby Southbury town center. Welcoming light-filled two-story foyer w/ oversized hallway seamlessly connects the formal living room/billiards room, dining room, and leads to gracious family room with soaring ceilings and a state-of-the-art propane fireplace that enhances both ambiance and energy efficiency to the home. The eat-in kitchen is a great gathering place featuring dining table, center island, granite counter, double oven, gas stovetop, pantry, sliders to deck, and quick access to hall laundry room w/ sink, and attached 2 car garage. Working from home is so nice in the executive office w/ floor to ceiling built-ins, and separate powder room to complete the main level. The upper level landing provides front to back views to below. The master ensuite is a relaxing respite complete w/ reading nook, bath w/ jetted tub, high ceilings, and walk-in closet. Two additional bedrooms w/ Jack-andJill bath, plus another bedroom, and full hall bath finish off the upper level floor plan. Finished walk out lower level features recreation room, bedroom, bath w/ shower, sliders to patio, and ample storage space and utility room. Enjoy the outdoors w/ sprawling lawn, garden space, deck, & patio. Whole house generator & shed, too!
This property is off market, which means it's not currently listed for sale or rent on Zillow. This may be different from what's available on other websites or public sources.
