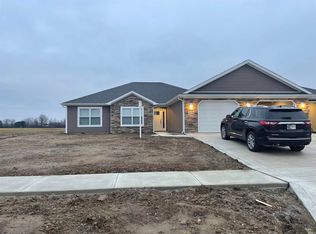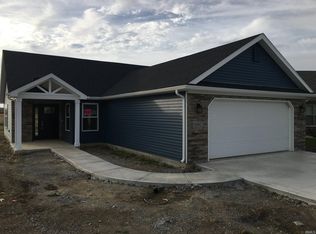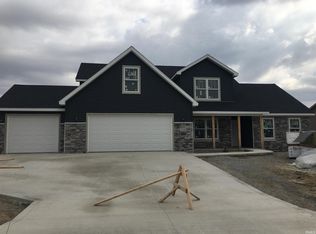Step inside the foyer and you will fall in love! A beautiful open staircase and loft that overlooks the great room welcome you into this fabulous quality built home in Lake Shores! Peaceful water views can be enjoyed from nearly every room on the main level! Many updates include Granite/Quartz counters & updated floor coverings and paint throughout. The main level master suite features a custom tiled shower, dual vanities, and a large walk-in closet! The well designed floor plan is perfect for entertaining both inside and outside and the open staircase to the finished daylight basement is perfectly situated off of the great room. A main level laundry room boasts custom cabinetry as well as a deep sink and a window. A complete list of updates are attached in the documents. Hurry.......this one won't last long. Please note lot size listed is taken from the Assessor card. See attached GIS photo for better clarification due to the shape of the lot.
This property is off market, which means it's not currently listed for sale or rent on Zillow. This may be different from what's available on other websites or public sources.


