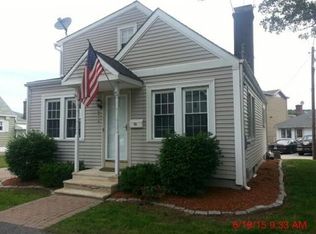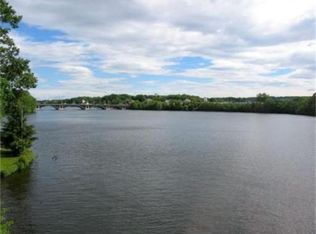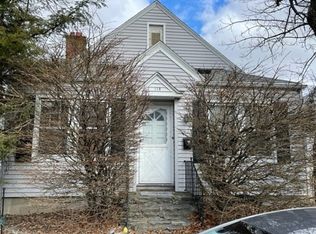Sold for $550,000 on 01/14/25
$550,000
109 Lake Ave, Worcester, MA 01604
3beds
1,125sqft
Single Family Residence
Built in 1940
5,587 Square Feet Lot
$567,500 Zestimate®
$489/sqft
$2,794 Estimated rent
Home value
$567,500
$516,000 - $624,000
$2,794/mo
Zestimate® history
Loading...
Owner options
Explore your selling options
What's special
VIEWS VIEWS VIEWS! LAKEFRONT HOME RIGHT ON LAKE QUINSIGAMOND! Rare opportunity. Gorgeous private access & views of the lake, bridge, wildlife and recreational activities. Spectacular sunrises. Built in 1940, 5 mins. to UMass, 3 BR’s, 1 office, an open concept LR w/ FP and kitchen, & large DR w/ FP. But the best part is outside in your private back yard. Enjoy bbq's, push off from your huge deck on your paddle-board, utilize the spacious side-yard which already has raised beds for your summer garden grown right in the city. Dry basement. Off street parking for 2 cars! Super upgrades by current owners include: three mini-splits, w/ AC and heat, new water heater, new laminate flooring on 1st level and upgraded electrical to 200A. Convenient to all Worcester and Shrewsbury have to offer: shopping, cultural, restaurants, schools, ice cream and BOATING!! This home has been given some nice system upgrades; take it to the next level with your own touches. Open Houses 11/23 & 11/24.
Zillow last checked: 8 hours ago
Listing updated: January 15, 2025 at 09:15am
Listed by:
Janet Schoeny 978-808-2429,
RE/MAX Vision 508-842-3000
Bought with:
Christina Kelly
ALL CAPITAL REALTY, LLC
Source: MLS PIN,MLS#: 73314783
Facts & features
Interior
Bedrooms & bathrooms
- Bedrooms: 3
- Bathrooms: 1
- Full bathrooms: 1
Primary bedroom
- Features: Closet, Flooring - Wall to Wall Carpet, Window(s) - Bay/Bow/Box
- Level: First
- Area: 130
- Dimensions: 13 x 10
Bedroom 2
- Features: Flooring - Laminate
- Level: First
- Area: 121
- Dimensions: 11 x 11
Bedroom 3
- Features: Flooring - Wall to Wall Carpet
- Level: Second
- Area: 132
- Dimensions: 12 x 11
Primary bathroom
- Features: No
Bathroom 1
- Features: Bathroom - Tiled With Tub & Shower, Flooring - Stone/Ceramic Tile
- Level: First
Dining room
- Features: Flooring - Laminate, Window(s) - Bay/Bow/Box, Exterior Access
- Level: First
- Area: 247
- Dimensions: 19 x 13
Kitchen
- Features: Ceiling Fan(s), Flooring - Laminate, Exterior Access, Open Floorplan
- Level: First
- Area: 126
- Dimensions: 14 x 9
Living room
- Features: Flooring - Laminate, Exterior Access, Open Floorplan
- Level: First
- Area: 210
- Dimensions: 15 x 14
Office
- Features: Closet, Flooring - Wall to Wall Carpet
- Level: Second
Heating
- Baseboard, Steam, Ductless
Cooling
- Ductless
Appliances
- Laundry: In Basement, Washer Hookup
Features
- Closet, Office, Internet Available - Broadband
- Flooring: Tile, Carpet, Laminate, Flooring - Wall to Wall Carpet
- Windows: Insulated Windows
- Basement: Full,Walk-Out Access,Interior Entry
- Number of fireplaces: 2
- Fireplace features: Dining Room, Living Room
Interior area
- Total structure area: 1,125
- Total interior livable area: 1,125 sqft
Property
Parking
- Total spaces: 2
- Parking features: Paved Drive, Off Street, Deeded, Paved
- Uncovered spaces: 2
Features
- Patio & porch: Porch, Deck - Wood
- Exterior features: Porch, Deck - Wood, Rain Gutters, Storage, City View(s), Garden
- Has view: Yes
- View description: Scenic View(s), City
- Waterfront features: Waterfront, Lake, Frontage, Direct Access, Private
Lot
- Size: 5,587 sqft
- Features: Cleared, Gentle Sloping, Level
Details
- Parcel number: M:17 B:001 L:00036,1778784
- Zoning: RL-7
Construction
Type & style
- Home type: SingleFamily
- Architectural style: Cottage
- Property subtype: Single Family Residence
Materials
- Frame
- Foundation: Block
- Roof: Shingle
Condition
- Year built: 1940
Utilities & green energy
- Electric: Circuit Breakers, 200+ Amp Service
- Sewer: Public Sewer
- Water: Public
- Utilities for property: for Gas Range, for Gas Oven, Washer Hookup
Green energy
- Energy efficient items: Thermostat
Community & neighborhood
Community
- Community features: Public Transportation, Shopping, Tennis Court(s), Park, Walk/Jog Trails, Medical Facility, Laundromat, Bike Path, Conservation Area, Highway Access, House of Worship, Public School
Location
- Region: Worcester
Other
Other facts
- Listing terms: Contract
- Road surface type: Paved
Price history
| Date | Event | Price |
|---|---|---|
| 1/14/2025 | Sold | $550,000+11.1%$489/sqft |
Source: MLS PIN #73314783 | ||
| 11/21/2024 | Listed for sale | $495,000+50.5%$440/sqft |
Source: MLS PIN #73314783 | ||
| 7/8/2020 | Sold | $329,000$292/sqft |
Source: Public Record | ||
| 5/12/2017 | Listing removed | $1,800$2/sqft |
Source: RE/MAX ADVANTAGE I #72062330 | ||
| 4/26/2017 | Listed for rent | $1,800$2/sqft |
Source: RE/MAX Advantage 1 #72062330 | ||
Public tax history
| Year | Property taxes | Tax assessment |
|---|---|---|
| 2025 | $7,591 +0% | $575,521 +4.3% |
| 2024 | $7,590 +8.4% | $552,021 +13% |
| 2023 | $7,003 +12.7% | $488,347 +19.6% |
Find assessor info on the county website
Neighborhood: 01604
Nearby schools
GreatSchools rating
- 4/10Lake View SchoolGrades: K-6Distance: 0.2 mi
- 3/10Worcester East Middle SchoolGrades: 7-8Distance: 1.8 mi
- 1/10North High SchoolGrades: 9-12Distance: 0.8 mi
Get a cash offer in 3 minutes
Find out how much your home could sell for in as little as 3 minutes with a no-obligation cash offer.
Estimated market value
$567,500
Get a cash offer in 3 minutes
Find out how much your home could sell for in as little as 3 minutes with a no-obligation cash offer.
Estimated market value
$567,500


