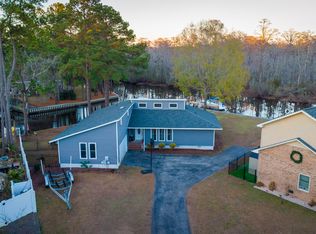Incredible space in which to enjoy life in this beautiful waterfront home located on the picturesque Plantation Canal in the friendly & sought after River Bend subdivision. Great location, only 9 miles to New Bern's Historic Downtown Waterfront & all the dining, shopping, & culture that this charming city has to offer. Dock your boat(s) behind your home w/ your large private dock, boat slip, & boat lift. Take a quick trip down the Trent River to downtown New Bern, continue to the Neuse River & down river to the ocean or Intracoastal Waterway. First floor, 2,085 square feet, has been completely renovated & tastefully remodeled w/ high quality tile flooring in foyer, hallways, DR, kitchen, dinette, family room, laundry area, & all bathrooms. New carpet in LR, Master BR, & BR #2 & #3. Features include recessed lighting, crown moulding, beautiful fireplace, 2 skylights, open & airy main living space, fresh paint, alarm system, plenty of closets & storage, windows galore w/ great natural light. Kitchen is a must see! Everything is new with a great layout. Farmhouse sink, double oven, SS appliances, quartz countertops, & so much more. Kitchen opens to dinette & fabulous family room w/ large windows & double french doors that lead to a spacious screened porch w/ tiled floor & panoramic views up & down the canal & across to a beautiful treed landscape. Large Master BR w/ great natural light & access to back deck. Master bath w/ granite counter, double vanity, walk-in shower tiled floor to ceiling & huge walk-in closet. As an extra bonus, there is another 1,005 heated square footage w/ full bath & plumbed for a kitchenette on the 2nd story. It presents so many options! Could be an apartment for guests, game/media room, office space or extra bedrooms. Whatever you wish! Roof over main living area is new as are the skylights. Call to see this home today!
This property is off market, which means it's not currently listed for sale or rent on Zillow. This may be different from what's available on other websites or public sources.
