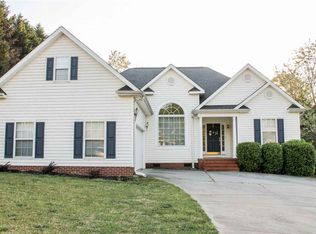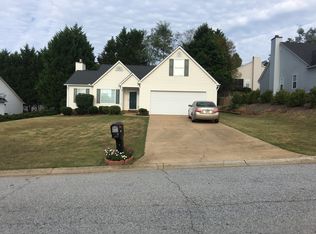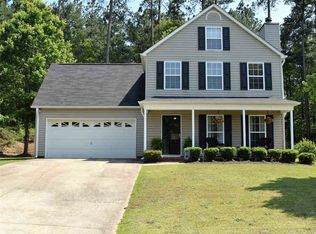109 Kingsgate Way. In a popular, well-located and extremely well-maintained subdivision. Arguably the prettiest and best lot in the neighborhood. Lovely move-in ready 3BR/2BA home. Listings in this neighborhood don't linger on the market. No exception here. Beautiful flora surround this well-kept standout. From the pretty art nouveau walkway, enter the front door into the cathedral ceiling great room featuring fire logs at one end and a custom-made,wall-built glass cabinet at the other. To the left, a cased opening into the dining (bay window) and kitchen area. Back thru the great room to the private, cool, mountain-like screened porch. Master bedroom with vaulted ceiling and a wall lined with windows. Adjacent is the master bath with a dressing area and large closet. Two more bedrooms and a bath make up this end of the house. Ceiling fans throughout. Over the 2-car garage and accessed via the entry hall is a large carpeted bonus room. Priced sensibly at $169,900. Better call soon for an appointment.
This property is off market, which means it's not currently listed for sale or rent on Zillow. This may be different from what's available on other websites or public sources.


