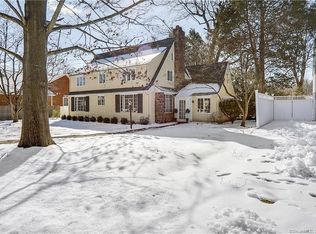Sold for $950,000
$950,000
109 Killdeer Road, Hamden, CT 06517
5beds
4,104sqft
Single Family Residence
Built in 1935
0.45 Acres Lot
$1,086,400 Zestimate®
$231/sqft
$4,983 Estimated rent
Home value
$1,086,400
$1.01M - $1.18M
$4,983/mo
Zestimate® history
Loading...
Owner options
Explore your selling options
What's special
This Alice Washburn Classic Colonial that has been expanded and recently updated sits on a beautiful lot and tree lined street in a most convenient location. Gracious entry foyer is flanked by both a library with built-in bookcases and the formal Dining Room with original corner cabinet. Elegant archway into the Formal Living Room with fireplace that opens onto the most magnificent three season porch/sunroom with walls of glass, vaulted pine ceiling and stone floor, overlooks the manicured grounds and bluestone pathway. Updated skylit south facing eat in kitchen with Sub-zero, Wolf double ovens, wine cooler and plenty of cabinets and counter space has a large eating area with fireplace and two sets of french doors out to the mahogany deck and bluestone patio. Directly adjacent to this space is the comfortable family room with built-ins. First floor laundry room and generous size side entry mudroom space that will accommodate all your storage needs completes this floor. There are five spacious second floor bedrooms and three full renovated bathrooms that are reached from either an elegant front or back staircase. The primary bedroom with bath features both a walk-in closet with built in drawers as well as a dressing room. The skylit third floor makes for a great private office or playroom. Thermopane replacement windows, Central air(2nd floor plus kitchen and family room), two car garage, Manicured lot. This house has it all and is minutes to New Haven and major highways.
Zillow last checked: 8 hours ago
Listing updated: July 09, 2024 at 08:18pm
Listed by:
John Cuozzo 203-288-1900,
Press/Cuozzo Realtors 203-288-1900
Bought with:
Wojtek Borowski, REB.0758965
Pearce Real Estate
Source: Smart MLS,MLS#: 170572577
Facts & features
Interior
Bedrooms & bathrooms
- Bedrooms: 5
- Bathrooms: 4
- Full bathrooms: 3
- 1/2 bathrooms: 1
Primary bedroom
- Features: Built-in Features, Dressing Room, Full Bath, Hardwood Floor, Stall Shower, Walk-In Closet(s)
- Level: Upper
- Area: 228 Square Feet
- Dimensions: 12 x 19
Bedroom
- Features: Walk-In Closet(s)
- Level: Upper
- Area: 228 Square Feet
- Dimensions: 12 x 19
Bedroom
- Features: Hardwood Floor
- Level: Upper
- Area: 216 Square Feet
- Dimensions: 12 x 18
Bedroom
- Features: Hardwood Floor
- Level: Upper
- Area: 210 Square Feet
- Dimensions: 14 x 15
Bedroom
- Features: Hardwood Floor
- Level: Main
- Area: 150 Square Feet
- Dimensions: 10 x 15
Dining room
- Features: Built-in Features, Hardwood Floor
- Level: Main
- Area: 238 Square Feet
- Dimensions: 14 x 17
Family room
- Features: Built-in Features
- Level: Main
- Area: 234 Square Feet
- Dimensions: 13 x 18
Kitchen
- Features: Cathedral Ceiling(s), Granite Counters, Hardwood Floor, Remodeled, Skylight
- Level: Main
- Area: 288 Square Feet
- Dimensions: 16 x 18
Kitchen
- Features: Cathedral Ceiling(s), Dining Area, Fireplace, French Doors, Skylight
- Level: Main
- Area: 228 Square Feet
- Dimensions: 12 x 19
Living room
- Features: Fireplace, Hardwood Floor
- Level: Main
- Area: 416 Square Feet
- Dimensions: 16 x 26
Other
- Features: Skylight
- Level: Third,Upper
- Area: 250 Square Feet
- Dimensions: 10 x 25
Sun room
- Features: Cathedral Ceiling(s), Slate Floor
- Level: Main
- Area: 288 Square Feet
- Dimensions: 16 x 18
Heating
- Baseboard, Radiator, Natural Gas
Cooling
- Central Air
Appliances
- Included: Gas Cooktop, Oven, Subzero, Dishwasher, Water Heater
- Laundry: Main Level, Mud Room
Features
- Entrance Foyer
- Doors: Storm Door(s)
- Windows: Thermopane Windows
- Basement: Full
- Attic: Walk-up,Finished
- Number of fireplaces: 2
Interior area
- Total structure area: 4,104
- Total interior livable area: 4,104 sqft
- Finished area above ground: 4,104
Property
Parking
- Total spaces: 2
- Parking features: Attached, Garage Door Opener, Paved
- Attached garage spaces: 2
- Has uncovered spaces: Yes
Lot
- Size: 0.45 Acres
- Features: Level, Landscaped
Details
- Parcel number: 1130290
- Zoning: R4
Construction
Type & style
- Home type: SingleFamily
- Architectural style: Colonial
- Property subtype: Single Family Residence
Materials
- Vinyl Siding
- Foundation: Concrete Perimeter
- Roof: Asphalt
Condition
- New construction: No
- Year built: 1935
Utilities & green energy
- Sewer: Public Sewer
- Water: Public
- Utilities for property: Cable Available
Green energy
- Energy efficient items: Doors, Windows
Community & neighborhood
Security
- Security features: Security System
Location
- Region: Hamden
Price history
| Date | Event | Price |
|---|---|---|
| 8/31/2023 | Sold | $950,000-3.6%$231/sqft |
Source: | ||
| 8/16/2023 | Pending sale | $985,000$240/sqft |
Source: | ||
| 5/31/2023 | Listed for sale | $985,000$240/sqft |
Source: | ||
Public tax history
| Year | Property taxes | Tax assessment |
|---|---|---|
| 2025 | $36,962 +54.9% | $712,460 +66% |
| 2024 | $23,866 -1.4% | $429,170 |
| 2023 | $24,197 +1.6% | $429,170 |
Find assessor info on the county website
Neighborhood: 06517
Nearby schools
GreatSchools rating
- 5/10Ridge Hill SchoolGrades: PK-6Distance: 0.5 mi
- 4/10Hamden Middle SchoolGrades: 7-8Distance: 2.7 mi
- 4/10Hamden High SchoolGrades: 9-12Distance: 2.1 mi
Schools provided by the listing agent
- Elementary: Ridge Hill
- High: Hamden
Source: Smart MLS. This data may not be complete. We recommend contacting the local school district to confirm school assignments for this home.
Get pre-qualified for a loan
At Zillow Home Loans, we can pre-qualify you in as little as 5 minutes with no impact to your credit score.An equal housing lender. NMLS #10287.
Sell for more on Zillow
Get a Zillow Showcase℠ listing at no additional cost and you could sell for .
$1,086,400
2% more+$21,728
With Zillow Showcase(estimated)$1,108,128
