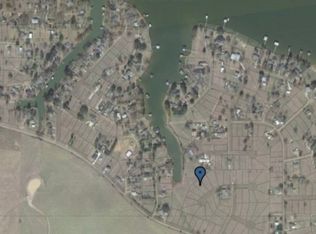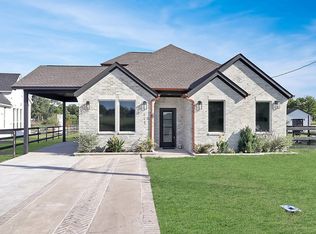Sold
Price Unknown
109 Keystone Rd, Trinidad, TX 75163
5beds
2,800sqft
Single Family Residence
Built in 2024
0.32 Acres Lot
$446,500 Zestimate®
$--/sqft
$3,688 Estimated rent
Home value
$446,500
$375,000 - $527,000
$3,688/mo
Zestimate® history
Loading...
Owner options
Explore your selling options
What's special
Dreaming of lakefront living?
Welcome to this stunning property where your backyard opens up to serene lake views—perfect for relaxation and outdoor fun.
This elegant, single-story home offers 5 spacious bedrooms, 3 full bathrooms, and nearly 2,800 sq ft of luxurious living space. With its open layout, modern finishes, and peaceful waterfront setting, it’s the ideal retreat for both everyday living and weekend getaways.
Don’t miss this rare opportunity! Schedule your private tour today and make this lakefront paradise your own.
Zillow last checked: 8 hours ago
Listing updated: October 29, 2025 at 08:48pm
Listed by:
Rudy De Anda 0757124,
Signature Real Estate Group 682-551-8954
Bought with:
Jesse Arias
Vylla Home
Source: NTREIS,MLS#: 20983981
Facts & features
Interior
Bedrooms & bathrooms
- Bedrooms: 5
- Bathrooms: 3
- Full bathrooms: 3
Primary bedroom
- Level: First
- Dimensions: 0 x 0
Living room
- Features: Fireplace
- Level: First
- Dimensions: 0 x 0
Features
- Decorative/Designer Lighting Fixtures, Granite Counters, Kitchen Island, Multiple Master Suites, Open Floorplan, Pantry, Natural Woodwork, Walk-In Closet(s), Wired for Sound
- Has basement: No
- Number of fireplaces: 1
- Fireplace features: Wood Burning
Interior area
- Total interior livable area: 2,800 sqft
Property
Parking
- Total spaces: 2
- Parking features: Garage Faces Front, Garage, Garage Door Opener
- Attached garage spaces: 2
Features
- Levels: One
- Stories: 1
- Pool features: None
Lot
- Size: 0.32 Acres
Details
- Parcel number: 32450000777060
Construction
Type & style
- Home type: SingleFamily
- Architectural style: Detached
- Property subtype: Single Family Residence
- Attached to another structure: Yes
Materials
- Brick, Rock, Stone
Condition
- Year built: 2024
Utilities & green energy
- Sewer: Septic Tank
- Utilities for property: Municipal Utilities, Septic Available, Water Available
Community & neighborhood
Location
- Region: Trinidad
- Subdivision: Key Ranch Estates #2
HOA & financial
HOA
- Has HOA: Yes
- HOA fee: $50 annually
- Services included: All Facilities, Maintenance Grounds
- Association name: Key Ranch Estates Property Owners Assoication
- Association phone: 903-778-4194
Other
Other facts
- Listing terms: Cash,Conventional,FHA,Other,USDA Loan,VA Loan
Price history
| Date | Event | Price |
|---|---|---|
| 10/29/2025 | Sold | -- |
Source: NTREIS #20983981 Report a problem | ||
| 10/24/2025 | Pending sale | $450,000$161/sqft |
Source: NTREIS #20983981 Report a problem | ||
| 10/9/2025 | Contingent | $450,000$161/sqft |
Source: NTREIS #20983981 Report a problem | ||
| 8/28/2025 | Price change | $450,000-4.3%$161/sqft |
Source: NTREIS #20983981 Report a problem | ||
| 8/1/2025 | Price change | $470,000-1.1%$168/sqft |
Source: NTREIS #20983981 Report a problem | ||
Public tax history
Tax history is unavailable.
Neighborhood: 75163
Nearby schools
GreatSchools rating
- 7/10Tool Elementary SchoolGrades: PK-5Distance: 5.3 mi
- 4/10Malakoff Middle SchoolGrades: 6-8Distance: 6.8 mi
- 4/10Malakoff High SchoolGrades: 9-12Distance: 5.2 mi
Schools provided by the listing agent
- Elementary: Malakoff
- Middle: Malakoff
- High: Malakoff
- District: Malakoff ISD
Source: NTREIS. This data may not be complete. We recommend contacting the local school district to confirm school assignments for this home.
Get a cash offer in 3 minutes
Find out how much your home could sell for in as little as 3 minutes with a no-obligation cash offer.
Estimated market value$446,500
Get a cash offer in 3 minutes
Find out how much your home could sell for in as little as 3 minutes with a no-obligation cash offer.
Estimated market value
$446,500

