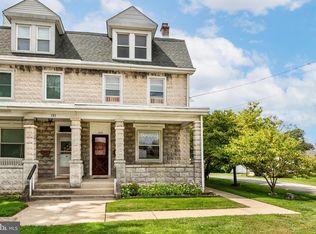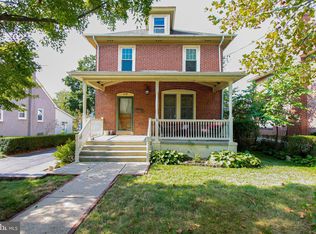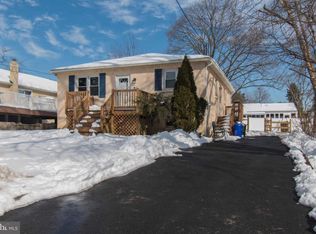Property Information for 109 Keys St 1-Yr. Home Warranty; Almost 1,000 sq.ft. of livable basement space in addition to the main living area; Enclosed porch; Carport; 0.25 acres; newer Carpeting; Newer Roof; Call Neal Rubin, Century 21 Alliance, 215-840-2135. Take advantage of the new tax credit extension! Here is a rancher that feels like a 2-story! Finished basement creates over 900 sq.ft of extra livable space, which is currently being used as a rec room. Enter the colonial-styled formal living and dining rooms, recently carpeted, nicely sized for entertaining. Full kitchen has plenty of room for breakfast table, and features a double oven and ceiling fan. The main bedroom includes a full bath, and good sized closet space. Two other spacious bedrooms and another full bath complete the main floor. The basement is fully finished and includes 2 areas of approximately 450 sq.ft. each, that feature built-in bar, a sitting area, a laundry/utility area w/newer hot-water heater, and has a variety of possibilities. Exterior has newer roof, enclosed porch with carport area for 3+ car parking accessed directly from kitchen door, and newer paved driveway, . Backyard is over 0.25 acres,is well-maintained and fenced-in w/lg.shed. Colonial S.D. 1 yr Home Warranty included! Property Features Single Family Property Status: ACTIVE Area: 10649 County: MONTGOMERY Subdivision: CONSHOHOCKEN Age: 35 year(s) old 3 total bedroom(s) 2 total bath(s) 2 total full bath(s) Approximately 2000 sq. ft. Single story Type: Detached Style: Rancher Master bedroom Living room Dining room Kitchen Game room Basement Bedroom(s) on main floor Master bedroom is 13x12 Living room is 20x14 Dining room is 13x9 Kitchen is 13x9 Basement is Full, Fully Finished, Out Side/Walk Out Parking space(s): 3 Carport Parking features: Driveway/Off Street, Private Parking Heating features: Baseboard, Electric, Oil Forced air heat Central air conditioning Inclusions: Dishwasher, Disposal, Kitchen Built-In Range, Oven-Double Exterior construction: Brick, Stone Energy Info: Ceilng Fan(s) Roofing: Pitched Roof, Shingle Roof Approximately 0.25 acre(s) Lot size is less than 1/2 acre Existing Structures: Shed Utilities present: Public, Public Sewer School District: Colonial - Mont Co Interior Features2nd Kitchen, CableTVWired, Security System, Stall Shower, Wet/DryBar, Bedroom 2 is 14x10, Bedroom 3 is 11x10 Exterior FeaturesPorch Listing Information
This property is off market, which means it's not currently listed for sale or rent on Zillow. This may be different from what's available on other websites or public sources.



