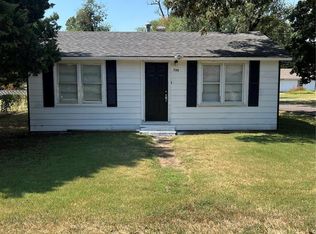Closed
Listing Provided by:
Karen Hindman 573-421-0327,
Delta Realty, LLC
Bought with: Delta Realty, LLC
Price Unknown
109 Joyce Ave, Bernie, MO 63822
2beds
912sqft
Single Family Residence
Built in 1977
9,801 Square Feet Lot
$91,600 Zestimate®
$--/sqft
$811 Estimated rent
Home value
$91,600
$82,000 - $102,000
$811/mo
Zestimate® history
Loading...
Owner options
Explore your selling options
What's special
Bernie School District: Are you wanting a home which has all of the work completed for you? This adorable two-bedroom, one-bathroom home has recently been updated and is move-in ready. New, New, New is how you would describe this home! Freshly painted, new trim, and new flooring throughout. The eat-in kitchen has new cabinets and new vinyl flooring. New carpet in bedroom and living room which also has a "faux" brick wall. Vinyl in the hallway and in smaller bedroom. A brand-new bathroom includes flooring, vanity, mirror, lighting, toilet, and stand-up shower. New lighting and ceiling fans throughout, too! Brand-new water heater and brand-new central heat and air units installed. Some new windows! Low-maintenance vinyl siding is definitely a plus. Large backyard with a storage shed for your outdoor "stuff". This home is located just a hop, skip, and a jump from the city park which is perfect to take a relaxing stroll. You don't want to miss this move-in ready home! Call today!
Zillow last checked: 8 hours ago
Listing updated: April 28, 2025 at 06:34pm
Listing Provided by:
Karen Hindman 573-421-0327,
Delta Realty, LLC
Bought with:
Karen Hindman, 2006026393
Delta Realty, LLC
Source: MARIS,MLS#: 23012993 Originating MLS: Southeast Missouri REALTORS
Originating MLS: Southeast Missouri REALTORS
Facts & features
Interior
Bedrooms & bathrooms
- Bedrooms: 2
- Bathrooms: 1
- Full bathrooms: 1
- Main level bathrooms: 1
- Main level bedrooms: 2
Bedroom
- Level: Main
- Area: 165
- Dimensions: 15x11
Bedroom
- Level: Main
- Area: 77
- Dimensions: 11x7
Bathroom
- Level: Main
- Area: 28
- Dimensions: 4x7
Dining room
- Level: Main
- Area: 165
- Dimensions: 15x11
Laundry
- Level: Main
- Area: 28
- Dimensions: 4x7
Living room
- Level: Main
- Area: 187
- Dimensions: 17x11
Heating
- Electric, Forced Air
Cooling
- Ceiling Fan(s), Central Air, Electric
Appliances
- Included: Range, Electric Water Heater
Features
- Eat-in Kitchen, Kitchen/Dining Room Combo
- Basement: None
- Has fireplace: No
- Fireplace features: None
Interior area
- Total structure area: 912
- Total interior livable area: 912 sqft
- Finished area above ground: 912
- Finished area below ground: 0
Property
Parking
- Parking features: No Driveway, Off Street
- Has uncovered spaces: Yes
Features
- Levels: One
Lot
- Size: 9,801 sqft
- Dimensions: 60 x 163
Details
- Additional structures: Shed(s)
- Parcel number: 248003400301601200000
- Special conditions: Standard
Construction
Type & style
- Home type: SingleFamily
- Architectural style: Bungalow
- Property subtype: Single Family Residence
Materials
- Vinyl Siding
Condition
- Year built: 1977
Utilities & green energy
- Sewer: Public Sewer
- Water: Public
Community & neighborhood
Location
- Region: Bernie
- Subdivision: Thurston & Stafford
Other
Other facts
- Listing terms: Cash,Conventional,FHA,Other,USDA Loan,VA Loan
- Ownership: Private
Price history
| Date | Event | Price |
|---|---|---|
| 6/6/2025 | Listing removed | $850$1/sqft |
Source: Zillow Rentals | ||
| 4/21/2025 | Listed for rent | $850$1/sqft |
Source: Zillow Rentals | ||
| 4/7/2025 | Listing removed | $850$1/sqft |
Source: Zillow Rentals | ||
| 4/7/2025 | Price change | $850+3%$1/sqft |
Source: Zillow Rentals | ||
| 3/26/2025 | Listed for rent | $825+83.3%$1/sqft |
Source: Zillow Rentals | ||
Public tax history
| Year | Property taxes | Tax assessment |
|---|---|---|
| 2024 | $389 +0.1% | $7,828 |
| 2023 | $388 +22.6% | $7,828 +6.5% |
| 2022 | $317 | $7,353 |
Find assessor info on the county website
Neighborhood: 63822
Nearby schools
GreatSchools rating
- 8/10Bernie Elementary SchoolGrades: PK-6Distance: 0.7 mi
- 6/10Bernie High SchoolGrades: 7-12Distance: 0.8 mi
Schools provided by the listing agent
- Elementary: Bernie Elem.
- Middle: Bernie High
- High: Bernie High
Source: MARIS. This data may not be complete. We recommend contacting the local school district to confirm school assignments for this home.
