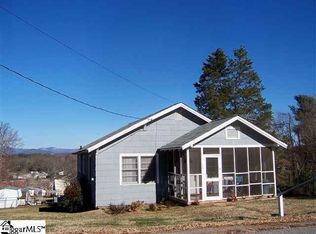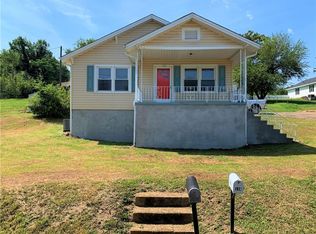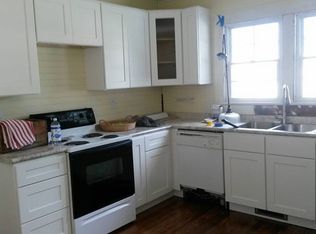Sold for $210,000
$210,000
109 Jones St, Pickens, SC 29671
3beds
1,740sqft
Single Family Residence, Residential
Built in 1905
0.31 Acres Lot
$203,200 Zestimate®
$121/sqft
$1,528 Estimated rent
Home value
$203,200
$175,000 - $238,000
$1,528/mo
Zestimate® history
Loading...
Owner options
Explore your selling options
What's special
Nestled within walking distance of the scenic Doodle Trail, this beautifully updated home combines modern finishes with timeless character. Step inside to discover luxury vinyl plank flooring throughout the main living areas and bedrooms, complemented by tile floors in the kitchen and baths. The spacious kitchen boasts granite countertops, stainless steel appliances, and breathtaking views of Table Rock—perfect for both daily living and entertaining. The formal dining room and large foyer add an elegant touch to the home’s layout, while the cozy brick fireplace and oversized windows in the living room provide warmth and an abundance of natural light. Retreat to the primary bedroom, which features a private balcony, a stylish subway tile shower, and two generous closets. Two additional bedrooms and updated baths ensure comfort for everyone. The fully fenced backyard offers privacy and space to relax or play. Additional highlights include a laundry area conveniently located near the backdoor and 100% USDA Rural Housing financing eligibility. Located close to local favorites like Coyote Coffee and Burning Brick Tavern, this home is perfectly situated for enjoying the best of Pickens. Don’t miss this opportunity to own a home that blends modern updates with unbeatable charm! Home being sold as-is.
Zillow last checked: 8 hours ago
Listing updated: April 14, 2025 at 08:50am
Listed by:
Sandy Clayton 864-205-6744,
Real Broker, LLC
Bought with:
Shane Henson
Jeff Cook Real Estate LPT Real
Source: Greater Greenville AOR,MLS#: 1543781
Facts & features
Interior
Bedrooms & bathrooms
- Bedrooms: 3
- Bathrooms: 2
- Full bathrooms: 2
- Main level bathrooms: 2
- Main level bedrooms: 3
Primary bedroom
- Area: 208
- Dimensions: 16 x 13
Bedroom 2
- Area: 182
- Dimensions: 14 x 13
Bedroom 3
- Area: 182
- Dimensions: 14 x 13
Primary bathroom
- Features: Full Bath, Shower Only, Multiple Closets
- Level: Main
Dining room
- Area: 224
- Dimensions: 16 x 14
Kitchen
- Area: 156
- Dimensions: 13 x 12
Living room
- Area: 320
- Dimensions: 20 x 16
Heating
- Forced Air, Natural Gas
Cooling
- Central Air, Electric
Appliances
- Included: Dishwasher, Refrigerator, Range, Microwave, Electric Water Heater
- Laundry: 1st Floor, Walk-in, Electric Dryer Hookup, Washer Hookup, Laundry Room
Features
- Ceiling Fan(s), Ceiling Smooth, Granite Counters
- Flooring: Ceramic Tile, Luxury Vinyl
- Windows: Vinyl/Aluminum Trim
- Basement: None
- Number of fireplaces: 1
- Fireplace features: Wood Burning
Interior area
- Total structure area: 1,740
- Total interior livable area: 1,740 sqft
Property
Parking
- Parking features: None, Gravel
- Has uncovered spaces: Yes
Features
- Levels: One
- Stories: 1
- Patio & porch: Front Porch
- Exterior features: Balcony
- Fencing: Fenced
- Has view: Yes
- View description: Mountain(s)
Lot
- Size: 0.31 Acres
- Features: Few Trees, 1/2 Acre or Less
- Topography: Level
Details
- Parcel number: 419113243970
Construction
Type & style
- Home type: SingleFamily
- Architectural style: Bungalow,Ranch
- Property subtype: Single Family Residence, Residential
Materials
- Vinyl Siding
- Foundation: Crawl Space
- Roof: Composition
Condition
- Year built: 1905
Utilities & green energy
- Sewer: Public Sewer
- Water: Public
- Utilities for property: Cable Available
Community & neighborhood
Community
- Community features: None
Location
- Region: Pickens
- Subdivision: Other
Price history
| Date | Event | Price |
|---|---|---|
| 4/10/2025 | Sold | $210,000-2.3%$121/sqft |
Source: | ||
| 2/23/2025 | Contingent | $215,000$124/sqft |
Source: | ||
| 1/23/2025 | Price change | $215,000-4.4%$124/sqft |
Source: | ||
| 12/13/2024 | Listed for sale | $225,000$129/sqft |
Source: | ||
| 10/25/2024 | Listing removed | $225,000$129/sqft |
Source: | ||
Public tax history
| Year | Property taxes | Tax assessment |
|---|---|---|
| 2024 | $2,392 -18% | $7,400 -33.3% |
| 2023 | $2,918 +117.9% | $11,100 +136.2% |
| 2022 | $1,339 +1.3% | $4,700 |
Find assessor info on the county website
Neighborhood: 29671
Nearby schools
GreatSchools rating
- 8/10Hagood Elementary SchoolGrades: PK-5Distance: 1.1 mi
- 6/10Pickens Middle SchoolGrades: 6-8Distance: 0.6 mi
- 6/10Pickens High SchoolGrades: 9-12Distance: 1.9 mi
Schools provided by the listing agent
- Elementary: Hagood
- Middle: Pickens
- High: Pickens
Source: Greater Greenville AOR. This data may not be complete. We recommend contacting the local school district to confirm school assignments for this home.
Get a cash offer in 3 minutes
Find out how much your home could sell for in as little as 3 minutes with a no-obligation cash offer.
Estimated market value$203,200
Get a cash offer in 3 minutes
Find out how much your home could sell for in as little as 3 minutes with a no-obligation cash offer.
Estimated market value
$203,200


