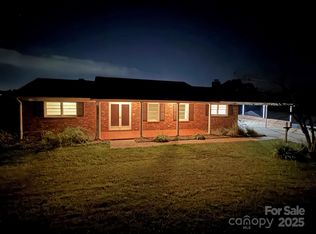Closed
$395,000
109 Joe Teague Rd, Hickory, NC 28601
4beds
3,053sqft
Single Family Residence
Built in 1969
1.43 Acres Lot
$397,100 Zestimate®
$129/sqft
$2,355 Estimated rent
Home value
$397,100
Estimated sales range
Not available
$2,355/mo
Zestimate® history
Loading...
Owner options
Explore your selling options
What's special
Live the lake life you’ve always dreamed of in this beautifully maintained ranch with finished basement, just under a quarter mile from the Wittenburg Access Area. Enjoy easy access to a public boat launch, swim beach, nature trails, and prime fishing spots—making this home a true haven for outdoor lovers. Step inside to discover fresh new carpet, custom built-ins, and a spacious, finished basement that offers endless possibilities—whether you're entertaining guests, creating a game room, or setting up a comfortable in-law suite. Unwind on the screened-in porch, soak in the sunshine from the lakeview deck, or explore the wooded backyard complete with a chicken coop and dog lot for your own mini homestead retreat. This home combines peaceful charm with unbeatable proximity to Lake Hickory adventures. Don’t miss your opportunity to make this gem your own!
Zillow last checked: 8 hours ago
Listing updated: August 13, 2025 at 08:49am
Listing Provided by:
Tami Fox tamifox@kw.com,
Keller Williams Unified,
Pamela Temple,
Keller Williams Unified
Bought with:
Stephanie Hefner
EXP Realty LLC Mooresville
Source: Canopy MLS as distributed by MLS GRID,MLS#: 4276578
Facts & features
Interior
Bedrooms & bathrooms
- Bedrooms: 4
- Bathrooms: 3
- Full bathrooms: 3
- Main level bedrooms: 3
Primary bedroom
- Level: Main
Bedroom s
- Level: Main
Bedroom s
- Level: Main
Bedroom s
- Level: Basement
Bathroom full
- Level: Main
Bathroom full
- Level: Main
Bathroom full
- Level: Basement
Breakfast
- Level: Main
Den
- Level: Basement
Dining room
- Level: Main
Flex space
- Level: Basement
Great room
- Level: Main
Kitchen
- Level: Main
Laundry
- Level: Main
Living room
- Level: Main
Heating
- Forced Air, Natural Gas
Cooling
- Ceiling Fan(s), Central Air
Appliances
- Included: Dishwasher, Electric Cooktop, Gas Water Heater, Refrigerator, Wall Oven, Washer/Dryer
- Laundry: Laundry Closet, Main Level
Features
- Flooring: Carpet, Tile, Wood
- Basement: Exterior Entry,Finished,Interior Entry,Storage Space
- Fireplace features: Den, Gas Log, Living Room, Wood Burning Stove
Interior area
- Total structure area: 1,866
- Total interior livable area: 3,053 sqft
- Finished area above ground: 1,866
- Finished area below ground: 1,187
Property
Parking
- Total spaces: 2
- Parking features: Basement, Driveway, Attached Garage, Garage Faces Front
- Attached garage spaces: 2
- Has uncovered spaces: Yes
Features
- Levels: One
- Stories: 1
- Patio & porch: Deck, Front Porch, Patio, Screened, Side Porch
- Exterior features: Fire Pit
- Has view: Yes
- View description: Water
- Has water view: Yes
- Water view: Water
- Waterfront features: Other - See Remarks, Creek/Stream
- Body of water: Lake Hickory
Lot
- Size: 1.43 Acres
- Dimensions: 108 x 391 x 125 x 96 x 361
- Features: Private, Rolling Slope, Views, Wooded
Details
- Additional structures: Other
- Parcel number: 0005784
- Zoning: R-20
- Special conditions: Standard
Construction
Type & style
- Home type: SingleFamily
- Architectural style: Ranch
- Property subtype: Single Family Residence
Materials
- Brick Partial, Wood
- Roof: Shingle
Condition
- New construction: No
- Year built: 1969
Utilities & green energy
- Sewer: Septic Installed
- Water: City
Community & neighborhood
Security
- Security features: Carbon Monoxide Detector(s)
Location
- Region: Hickory
- Subdivision: Lakemont Park
Other
Other facts
- Listing terms: Cash,Conventional,FHA,VA Loan
- Road surface type: Asphalt, Paved
Price history
| Date | Event | Price |
|---|---|---|
| 8/13/2025 | Sold | $395,000-8.1%$129/sqft |
Source: | ||
| 7/28/2025 | Pending sale | $430,000$141/sqft |
Source: | ||
| 6/30/2025 | Listed for sale | $430,000-1.1%$141/sqft |
Source: | ||
| 6/30/2025 | Listing removed | $435,000$142/sqft |
Source: | ||
| 5/16/2025 | Listed for sale | $435,000+77.6%$142/sqft |
Source: | ||
Public tax history
| Year | Property taxes | Tax assessment |
|---|---|---|
| 2025 | $1,800 +2.5% | $253,573 |
| 2024 | $1,757 -2.8% | $253,573 |
| 2023 | $1,808 +34.4% | $253,573 +57% |
Find assessor info on the county website
Neighborhood: 28601
Nearby schools
GreatSchools rating
- 7/10Bethlehem ElementaryGrades: PK-5Distance: 1.9 mi
- 9/10West Alexander MiddleGrades: 6-8Distance: 4.4 mi
- 3/10Alexander Central HighGrades: 9-12Distance: 10.2 mi
Schools provided by the listing agent
- Elementary: Bethlehem
- Middle: West Alexander
- High: Alexander Central
Source: Canopy MLS as distributed by MLS GRID. This data may not be complete. We recommend contacting the local school district to confirm school assignments for this home.
Get a cash offer in 3 minutes
Find out how much your home could sell for in as little as 3 minutes with a no-obligation cash offer.
Estimated market value$397,100
Get a cash offer in 3 minutes
Find out how much your home could sell for in as little as 3 minutes with a no-obligation cash offer.
Estimated market value
$397,100
