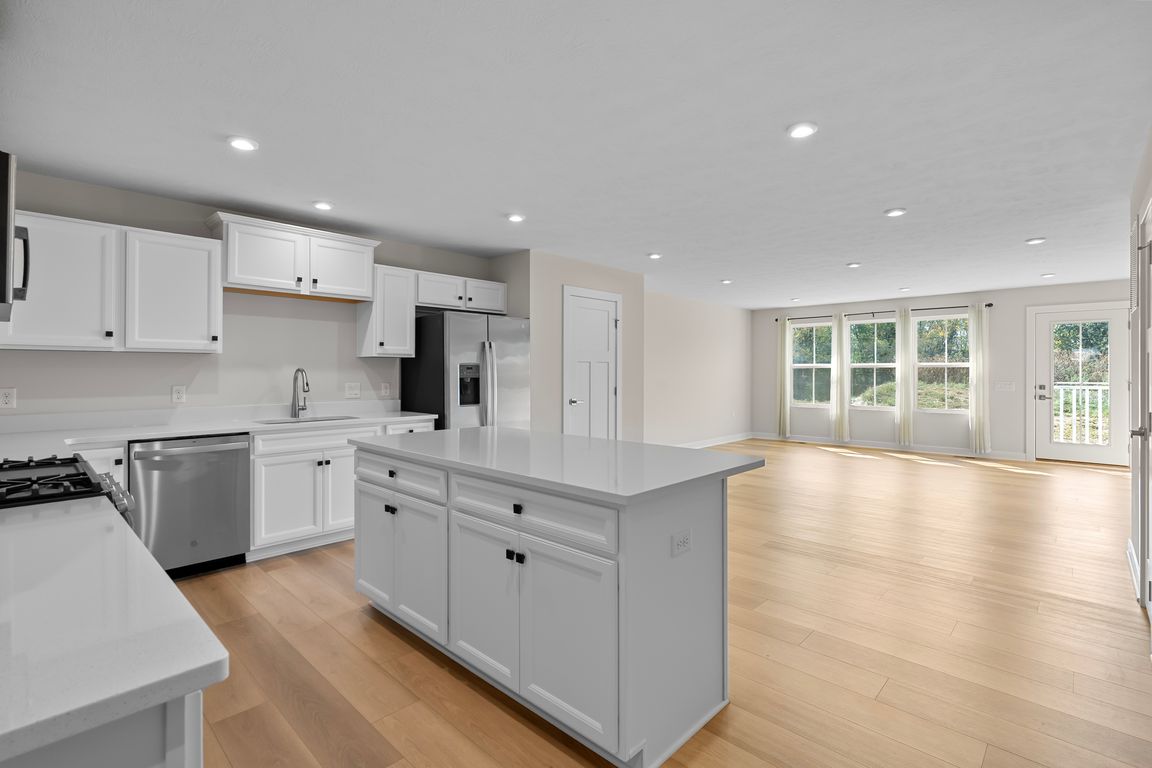
Under contractPrice cut: $2.5K (10/1)
$354,500
3beds
1,483sqft
109 Jessica Ct, Beaver Falls, PA 15010
3beds
1,483sqft
Single family residence
Built in 2022
8,712 sqft
2 Attached garage spaces
$239 price/sqft
What's special
Quartz countertopsFull basementQuiet cul-de-sac locationCovered front porchLarge pantryIsland seatingOpen-concept layout
Welcome to 109 Jessica Court in Chippewa Trails! This spacious ranch-style home offers 3 beds, 2 full baths, and nearly 1,500 sq. ft. of beautifully finished one-level living. Built in 2022, it features an open-concept layout with luxury vinyl flooring, a gourmet kitchen with quartz countertops, island seating, SS appliances, and ...
- 35 days |
- 863 |
- 19 |
Source: WPMLS,MLS#: 1720679 Originating MLS: West Penn Multi-List
Originating MLS: West Penn Multi-List
Travel times
Family Room
Kitchen
Primary Bedroom
Zillow last checked: 7 hours ago
Listing updated: October 16, 2025 at 08:53am
Listed by:
Michael Reed 412-264-8300,
COLDWELL BANKER REALTY 412-264-8300
Source: WPMLS,MLS#: 1720679 Originating MLS: West Penn Multi-List
Originating MLS: West Penn Multi-List
Facts & features
Interior
Bedrooms & bathrooms
- Bedrooms: 3
- Bathrooms: 2
- Full bathrooms: 2
Primary bedroom
- Level: Main
- Dimensions: 12x14
Bedroom 2
- Level: Main
- Dimensions: 12x11
Bedroom 3
- Level: Main
- Dimensions: 12x12
Other
- Level: Basement
- Dimensions: 37x46
Entry foyer
- Level: Main
- Dimensions: 8x10
Family room
- Level: Main
- Dimensions: 17x14
Kitchen
- Level: Main
- Dimensions: 15x18
Laundry
- Level: Main
- Dimensions: 7x5
Heating
- Forced Air, Gas
Cooling
- Central Air, Electric
Appliances
- Included: Some Gas Appliances, Dryer, Dishwasher, Disposal, Microwave, Refrigerator, Stove, Washer
Features
- Kitchen Island, Pantry, Window Treatments
- Flooring: Ceramic Tile, Other, Carpet
- Windows: Multi Pane, Screens, Window Treatments
- Basement: Full,Interior Entry
Interior area
- Total structure area: 1,483
- Total interior livable area: 1,483 sqft
Video & virtual tour
Property
Parking
- Total spaces: 2
- Parking features: Attached, Garage, Garage Door Opener
- Has attached garage: Yes
Features
- Levels: One
- Stories: 1
Lot
- Size: 8,712 Square Feet
- Dimensions: 0.2
Construction
Type & style
- Home type: SingleFamily
- Architectural style: Cottage,Ranch
- Property subtype: Single Family Residence
Materials
- Stone, Vinyl Siding
- Roof: Asphalt
Condition
- Resale
- Year built: 2022
Utilities & green energy
- Sewer: Public Sewer
- Water: Public
Community & HOA
Community
- Subdivision: Chippewa Trails
Location
- Region: Beaver Falls
Financial & listing details
- Price per square foot: $239/sqft
- Tax assessed value: $563,400
- Annual tax amount: $4,624
- Date on market: 9/15/2025