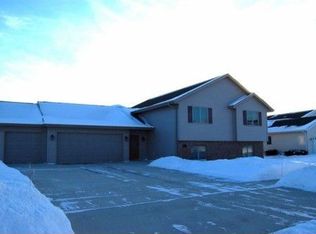Closed
$296,000
109 Jennifer Lane, Fall River, WI 53932
4beds
2,140sqft
Single Family Residence
Built in 1999
8,712 Square Feet Lot
$315,700 Zestimate®
$138/sqft
$2,426 Estimated rent
Home value
$315,700
$262,000 - $379,000
$2,426/mo
Zestimate® history
Loading...
Owner options
Explore your selling options
What's special
This affordable 4 bed, 2 bath shared-wall duplex is a great equity-building opportunity. A new roof and A/C (both replaced in 2024) make for a relaxing summer! Plus, you'll love the multi-level layout: two bedrooms upstairs, and two bedrooms + more living space on the finished lower level make the floor plan feel extra spacious. The main level impresses, too, with a generous-sized living space that flows into the open kitchen and dining area. Take a peek out your patio door to see the beautiful green space the home backs up to! Just minutes from Columbus, 27 min from the east side of Madison, and an easy commute to Dells or Fox Cities. Plus, no condo or HOA fee!
Zillow last checked: 8 hours ago
Listing updated: May 27, 2025 at 08:51pm
Listed by:
Chris Venden Chris@madcitydreamhomes.com,
Realty Executives Cooper Spransy,
Dan Miller 608-852-7071,
Realty Executives Cooper Spransy
Bought with:
Katrina Blevins
Source: WIREX MLS,MLS#: 1998002 Originating MLS: South Central Wisconsin MLS
Originating MLS: South Central Wisconsin MLS
Facts & features
Interior
Bedrooms & bathrooms
- Bedrooms: 4
- Bathrooms: 2
- Full bathrooms: 2
Primary bedroom
- Level: Upper
- Area: 156
- Dimensions: 12 x 13
Bedroom 2
- Level: Upper
- Area: 144
- Dimensions: 12 x 12
Bedroom 3
- Level: Lower
- Area: 180
- Dimensions: 12 x 15
Bedroom 4
- Level: Lower
- Area: 165
- Dimensions: 11 x 15
Bathroom
- Features: At least 1 Tub, No Master Bedroom Bath
Dining room
- Level: Main
- Area: 132
- Dimensions: 11 x 12
Kitchen
- Level: Main
- Area: 132
- Dimensions: 11 x 12
Living room
- Level: Main
- Area: 238
- Dimensions: 14 x 17
Heating
- Natural Gas, Forced Air
Cooling
- Central Air
Appliances
- Included: Dishwasher, Microwave, Disposal, Washer, Dryer, Water Softener Rented
Features
- Cathedral/vaulted ceiling
- Basement: Partial,Sump Pump
- Common walls with other units/homes: 1 Common Wall
Interior area
- Total structure area: 2,140
- Total interior livable area: 2,140 sqft
- Finished area above ground: 1,750
- Finished area below ground: 390
Property
Parking
- Total spaces: 2
- Parking features: 2 Car, Attached, Garage Door Opener
- Attached garage spaces: 2
Features
- Levels: Tri-Level
- Patio & porch: Patio
Lot
- Size: 8,712 sqft
- Features: Sidewalks
Details
- Parcel number: 11126 263.504
- Zoning: res
- Special conditions: Arms Length
Construction
Type & style
- Home type: SingleFamily
- Property subtype: Single Family Residence
- Attached to another structure: Yes
Materials
- Vinyl Siding
Condition
- 21+ Years
- New construction: No
- Year built: 1999
Utilities & green energy
- Sewer: Public Sewer
- Water: Public
- Utilities for property: Cable Available
Community & neighborhood
Location
- Region: Fall River
- Subdivision: Sunrise Hills
- Municipality: Fall River
Price history
| Date | Event | Price |
|---|---|---|
| 5/23/2025 | Sold | $296,000+5.8%$138/sqft |
Source: | ||
| 4/29/2025 | Contingent | $279,900$131/sqft |
Source: | ||
| 4/25/2025 | Listed for sale | $279,900+86.7%$131/sqft |
Source: | ||
| 7/26/2005 | Sold | $149,900$70/sqft |
Source: Public Record Report a problem | ||
Public tax history
| Year | Property taxes | Tax assessment |
|---|---|---|
| 2024 | $3,445 +20.1% | $188,400 |
| 2023 | $2,868 +2.8% | $188,400 |
| 2022 | $2,789 +1.4% | $188,400 |
Find assessor info on the county website
Neighborhood: 53932
Nearby schools
GreatSchools rating
- 7/10Fall River Elementary SchoolGrades: PK-5Distance: 0.4 mi
- 5/10Fall River High SchoolGrades: 6-12Distance: 0.4 mi
Schools provided by the listing agent
- Elementary: Fall River
- Middle: Fall River
- High: Fall River
- District: Fall River
Source: WIREX MLS. This data may not be complete. We recommend contacting the local school district to confirm school assignments for this home.

Get pre-qualified for a loan
At Zillow Home Loans, we can pre-qualify you in as little as 5 minutes with no impact to your credit score.An equal housing lender. NMLS #10287.
Sell for more on Zillow
Get a free Zillow Showcase℠ listing and you could sell for .
$315,700
2% more+ $6,314
With Zillow Showcase(estimated)
$322,014