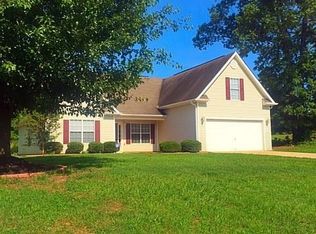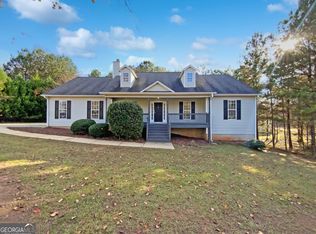Closed
$271,000
109 Jasons Rdg, Griffin, GA 30223
3beds
1,772sqft
Single Family Residence
Built in 2003
1 Acres Lot
$276,000 Zestimate®
$153/sqft
$2,016 Estimated rent
Home value
$276,000
$215,000 - $353,000
$2,016/mo
Zestimate® history
Loading...
Owner options
Explore your selling options
What's special
Charming Ranch Home with Full Unfinished Basement, PRICED FOR QUICK SALE! The front of the home has an inviting rocking chair front porch that overlooks the well maintained sodded front yard. From the porch enter into a spacious great room featuring a cozy fireplace, perfect for gatherings or quiet evenings at home. The adjacent dining room provides a lovely space for family meals and entertaining. This home boasts three bedrooms, each featuring updated carpet. The hardwood floors throughout the main living areas add warmth and elegance, enhancing the overall charm of the home. Convenience is key with a dedicated laundry room. The main bathroom includes a double vanity, garden tub, separate shower, and a walk-in closet. The full unfinished basement offers endless possibilities-use it for storage, a workshop, or create the ultimate recreational space to suit your needs. Outside, the well-maintained yard invites you to enjoy outdoor activities providing a perfect backdrop for summer barbecues or peaceful afternoons. Don't miss the opportunity to make this charming ranch home your own - schedule a showing today!
Zillow last checked: 8 hours ago
Listing updated: August 26, 2025 at 02:06pm
Listed by:
Keller Williams Realty Atl. Partners
Bought with:
Kathryn R Trull, 368564
Realtor 1 Enterprises LLC
Source: GAMLS,MLS#: 10392636
Facts & features
Interior
Bedrooms & bathrooms
- Bedrooms: 3
- Bathrooms: 2
- Full bathrooms: 2
- Main level bathrooms: 2
- Main level bedrooms: 3
Dining room
- Features: Separate Room
Kitchen
- Features: Breakfast Area, Pantry
Heating
- Central, Electric
Cooling
- Central Air
Appliances
- Included: Dishwasher, Disposal, Electric Water Heater, Oven/Range (Combo), Refrigerator
- Laundry: In Kitchen
Features
- Double Vanity, Master On Main Level, Separate Shower, Soaking Tub, Walk-In Closet(s)
- Flooring: Carpet, Hardwood, Vinyl
- Basement: Bath/Stubbed,Concrete,Daylight,Exterior Entry,Full,Interior Entry,Unfinished
- Number of fireplaces: 1
Interior area
- Total structure area: 1,772
- Total interior livable area: 1,772 sqft
- Finished area above ground: 1,772
- Finished area below ground: 0
Property
Parking
- Parking features: Garage, Garage Door Opener, Kitchen Level
- Has garage: Yes
Features
- Levels: One
- Stories: 1
- Patio & porch: Deck, Porch
Lot
- Size: 1 Acres
- Features: Open Lot
Details
- Parcel number: 244 03048
- Special conditions: As Is,Estate Owned
Construction
Type & style
- Home type: SingleFamily
- Architectural style: Ranch
- Property subtype: Single Family Residence
Materials
- Vinyl Siding
- Roof: Composition
Condition
- Resale
- New construction: No
- Year built: 2003
Utilities & green energy
- Sewer: Septic Tank
- Water: Public
- Utilities for property: Electricity Available
Community & neighborhood
Community
- Community features: None
Location
- Region: Griffin
- Subdivision: Seven Forks
Other
Other facts
- Listing agreement: Exclusive Right To Sell
Price history
| Date | Event | Price |
|---|---|---|
| 11/22/2024 | Sold | $271,000+2.3%$153/sqft |
Source: | ||
| 10/10/2024 | Listed for sale | $265,000+77.9%$150/sqft |
Source: | ||
| 5/4/2005 | Sold | $149,000$84/sqft |
Source: Public Record Report a problem | ||
Public tax history
| Year | Property taxes | Tax assessment |
|---|---|---|
| 2024 | $2,205 -0.2% | $104,161 |
| 2023 | $2,209 +12.1% | $104,161 +16.5% |
| 2022 | $1,971 +34% | $89,397 +39.8% |
Find assessor info on the county website
Neighborhood: 30223
Nearby schools
GreatSchools rating
- 4/10Jordan Hill Road Elementary SchoolGrades: PK-5Distance: 2.4 mi
- 3/10Kennedy Road Middle SchoolGrades: 6-8Distance: 3.9 mi
- 4/10Spalding High SchoolGrades: 9-12Distance: 6.7 mi
Schools provided by the listing agent
- Elementary: Jordan Hill Road
- Middle: Kennedy Road
- High: Spalding
Source: GAMLS. This data may not be complete. We recommend contacting the local school district to confirm school assignments for this home.
Get a cash offer in 3 minutes
Find out how much your home could sell for in as little as 3 minutes with a no-obligation cash offer.
Estimated market value$276,000
Get a cash offer in 3 minutes
Find out how much your home could sell for in as little as 3 minutes with a no-obligation cash offer.
Estimated market value
$276,000

