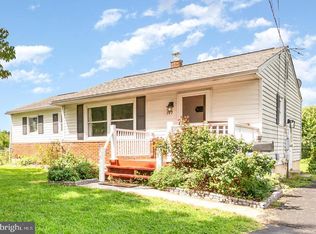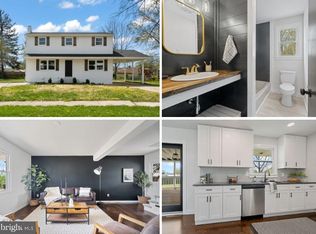Sold for $365,000
$365,000
109 Jarmon Rd, Elkton, MD 21921
3beds
1,590sqft
Single Family Residence
Built in 1963
9,713 Square Feet Lot
$371,200 Zestimate®
$230/sqft
$2,221 Estimated rent
Home value
$371,200
$316,000 - $434,000
$2,221/mo
Zestimate® history
Loading...
Owner options
Explore your selling options
What's special
Welcome Home! This beautifully updated ranch is move-in ready and waiting for you. As you step inside, you’ll be greeted by stunning hardwood floors that flow seamlessly through the spacious Living Room, Dining Room, and all three bedrooms on the main level. The modern kitchen boasts sleek ceramic tile, granite countertops, and stainless steel appliances, perfect for the home chef. French doors off the Dining Room lead to a large Sunroom, offering a bright and airy space to relax and unwind. The Sunroom overlooks your private backyard oasis, complete with a privacy fence and an inviting inground pool. The pool features a custom-fit liner (installed in 2022), and the sand filter has been fully updated with a new motor and multiport valve (2023), ensuring worry-free enjoyment all season long. For even more entertaining space, the finished basement offers a fantastic bar area, a spacious recreation room, and a full bath—ideal for hosting guests or creating your own retreat. Located just minutes from shopping, dining, Route 40, I-95, and all that Delaware has to offer, this home combines comfort, convenience, and an incredible financial perk. Come see it for yourself! BONUS: Take advantage of a 3% interest VA assumable loan, offering a unique financing opportunity for eligible buyers!
Zillow last checked: 8 hours ago
Listing updated: March 10, 2025 at 03:46am
Listed by:
Joanna Chaffee 443-907-9001,
EXP Realty, LLC
Bought with:
Eric Buck, RS-0019195
Long & Foster Real Estate, Inc.
Source: Bright MLS,MLS#: MDCC2015620
Facts & features
Interior
Bedrooms & bathrooms
- Bedrooms: 3
- Bathrooms: 2
- Full bathrooms: 2
- Main level bathrooms: 1
- Main level bedrooms: 3
Basement
- Area: 1060
Heating
- Heat Pump, Electric
Cooling
- Central Air, Electric
Appliances
- Included: Gas Water Heater
- Laundry: In Basement
Features
- Basement: Other
- Has fireplace: No
Interior area
- Total structure area: 2,120
- Total interior livable area: 1,590 sqft
- Finished area above ground: 1,060
- Finished area below ground: 530
Property
Parking
- Parking features: Driveway, Off Street
- Has uncovered spaces: Yes
Accessibility
- Accessibility features: None
Features
- Levels: Two
- Stories: 2
- Has private pool: Yes
- Pool features: Private
Lot
- Size: 9,713 sqft
Details
- Additional structures: Above Grade, Below Grade
- Parcel number: 0803002152
- Zoning: ST
- Special conditions: Standard
Construction
Type & style
- Home type: SingleFamily
- Architectural style: Ranch/Rambler
- Property subtype: Single Family Residence
Materials
- Brick Front, Vinyl Siding
- Foundation: Block
Condition
- New construction: No
- Year built: 1963
Utilities & green energy
- Sewer: Public Sewer
- Water: Public
Community & neighborhood
Location
- Region: Elkton
- Subdivision: Thomson Estates
Other
Other facts
- Listing agreement: Exclusive Right To Sell
- Ownership: Fee Simple
Price history
| Date | Event | Price |
|---|---|---|
| 3/10/2025 | Sold | $365,000+5.8%$230/sqft |
Source: | ||
| 2/28/2025 | Pending sale | $345,000$217/sqft |
Source: | ||
| 2/17/2025 | Contingent | $345,000$217/sqft |
Source: | ||
| 2/2/2025 | Listed for sale | $345,000+32.7%$217/sqft |
Source: | ||
| 6/17/2021 | Sold | $260,000+2%$164/sqft |
Source: | ||
Public tax history
| Year | Property taxes | Tax assessment |
|---|---|---|
| 2025 | -- | $256,567 +12% |
| 2024 | $2,507 +11.3% | $229,100 +12.3% |
| 2023 | $2,252 +11.9% | $203,933 -11% |
Find assessor info on the county website
Neighborhood: 21921
Nearby schools
GreatSchools rating
- 6/10Thomson Estates Elementary SchoolGrades: PK-5Distance: 0.2 mi
- 3/10Elkton Middle SchoolGrades: 6-8Distance: 1.8 mi
- 4/10Elkton High SchoolGrades: 9-12Distance: 2.1 mi
Schools provided by the listing agent
- District: Cecil County Public Schools
Source: Bright MLS. This data may not be complete. We recommend contacting the local school district to confirm school assignments for this home.
Get a cash offer in 3 minutes
Find out how much your home could sell for in as little as 3 minutes with a no-obligation cash offer.
Estimated market value$371,200
Get a cash offer in 3 minutes
Find out how much your home could sell for in as little as 3 minutes with a no-obligation cash offer.
Estimated market value
$371,200

