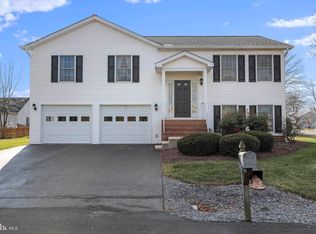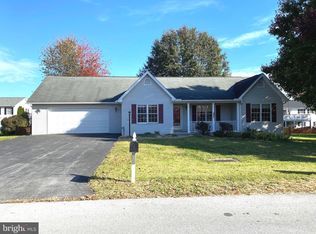SPACIOUS 4BR 3.5BA Rancher in desirable Spring Mills. All one level, could have 2 master bedrooms or 2nd Family/Recreation Room. Formal living (or could be dining rm); Kitch w/island & dining area; vaulted ceilings in Family Room w/built in shelves and wood fireplace. Rear deck; nicely landscaped; across from community pool/tennis courts. Great commuter location. 1 owner. Must see to believe!
This property is off market, which means it's not currently listed for sale or rent on Zillow. This may be different from what's available on other websites or public sources.


