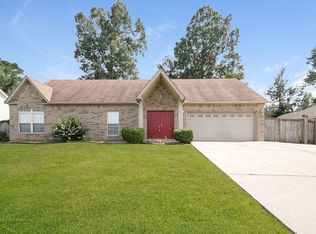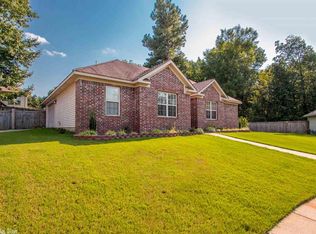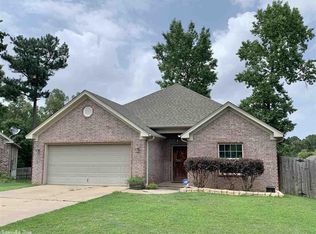IMMACULATE 3-BR HOME N COUNTRY CLUB SETTING!!! Open-plan for entertaining & split-bedrooms for privacy. Large family RM w/gas-log fireplace & formal dining;kitchen w/ breakfast bar & eat-in area. Large master BR w/ LUXURY-SPA BA & HUGE CLOSET; LARGE LAUNDRY RM; 2 Spare BRS w/nice sized-walk-in closets; double-car garage; sec. system; LANDSCAPED lot w/ wooden privacy fence & patio; ROOF LESS THAN 1 yr old; NEW Garbage Disposal. Owner is obsessive about cleaning which explains why THIS HOME IS SO PRISTINE!!!
This property is off market, which means it's not currently listed for sale or rent on Zillow. This may be different from what's available on other websites or public sources.


