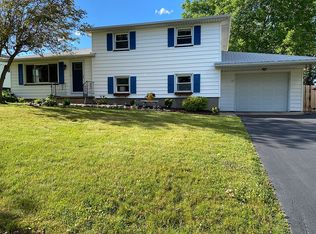Closed
$155,000
109 Impala Dr, Rochester, NY 14609
3beds
1,576sqft
Single Family Residence
Built in 1961
10,454.4 Square Feet Lot
$221,200 Zestimate®
$98/sqft
$2,273 Estimated rent
Maximize your home sale
Get more eyes on your listing so you can sell faster and for more.
Home value
$221,200
$206,000 - $239,000
$2,273/mo
Zestimate® history
Loading...
Owner options
Explore your selling options
What's special
This Colonial style home offers a large eat-in kitchen with potential for a large island-great for entertaining-adjoined by the large dining room and living room. Enjoy a quiet escape into the private large fenced yard. The upper part of the home offers three large bedrooms with wall-to-wall carpeting and a large walk-in closet in the main bedroom. Come see what this home offers! Showings begin Thursday, January 5 at 10am. Delayed negotiations until Tuesday, January 10 at 5pm.
Zillow last checked: 8 hours ago
Listing updated: March 24, 2023 at 03:42pm
Listed by:
L Elaine Hanford 585-339-3946,
Howard Hanna
Bought with:
Amanda E Friend-Gigliotti, 10401225044
Keller Williams Realty Greater Rochester
Source: NYSAMLSs,MLS#: R1450142 Originating MLS: Rochester
Originating MLS: Rochester
Facts & features
Interior
Bedrooms & bathrooms
- Bedrooms: 3
- Bathrooms: 2
- Full bathrooms: 1
- 1/2 bathrooms: 1
- Main level bathrooms: 1
Heating
- Gas, Forced Air
Cooling
- Central Air
Appliances
- Included: Appliances Negotiable, Dryer, Dishwasher, Electric Cooktop, Gas Water Heater, Refrigerator, Washer
Features
- Ceiling Fan(s), Separate/Formal Dining Room, Eat-in Kitchen, Separate/Formal Living Room, Sliding Glass Door(s), Natural Woodwork, Workshop
- Flooring: Ceramic Tile, Hardwood, Laminate, Varies
- Doors: Sliding Doors
- Windows: Thermal Windows
- Basement: Finished,Partial
- Has fireplace: No
Interior area
- Total structure area: 1,576
- Total interior livable area: 1,576 sqft
Property
Parking
- Total spaces: 2
- Parking features: Attached, Garage, Driveway, Garage Door Opener
- Attached garage spaces: 2
Features
- Levels: Two
- Stories: 2
- Patio & porch: Deck
- Exterior features: Blacktop Driveway, Deck, Fully Fenced
- Fencing: Full
Lot
- Size: 10,454 sqft
- Dimensions: 80 x 131
- Features: Near Public Transit, Residential Lot
Details
- Parcel number: 2634000920900002043000
- Special conditions: Standard
Construction
Type & style
- Home type: SingleFamily
- Architectural style: Colonial
- Property subtype: Single Family Residence
Materials
- Wood Siding
- Foundation: Block
- Roof: Asphalt
Condition
- Resale
- Year built: 1961
Utilities & green energy
- Electric: Circuit Breakers
- Sewer: Connected
- Water: Connected, Public
- Utilities for property: Sewer Connected, Water Connected
Community & neighborhood
Location
- Region: Rochester
- Subdivision: Brookdale Sub
Other
Other facts
- Listing terms: Cash,Conventional
Price history
| Date | Event | Price |
|---|---|---|
| 3/3/2023 | Sold | $155,000-3.1%$98/sqft |
Source: | ||
| 1/21/2023 | Pending sale | $159,900$101/sqft |
Source: | ||
| 1/5/2023 | Listed for sale | $159,900+18.4%$101/sqft |
Source: | ||
| 11/1/2018 | Sold | $135,000+3.9%$86/sqft |
Source: | ||
| 9/6/2018 | Listed for sale | $129,900+30%$82/sqft |
Source: eXp Realty,LLC #R1146069 Report a problem | ||
Public tax history
Tax history is unavailable.
Find assessor info on the county website
Neighborhood: 14609
Nearby schools
GreatSchools rating
- 4/10Laurelton Pardee Intermediate SchoolGrades: 3-5Distance: 0.9 mi
- 3/10East Irondequoit Middle SchoolGrades: 6-8Distance: 0.9 mi
- 6/10Eastridge Senior High SchoolGrades: 9-12Distance: 1.2 mi
Schools provided by the listing agent
- District: East Irondequoit
Source: NYSAMLSs. This data may not be complete. We recommend contacting the local school district to confirm school assignments for this home.
