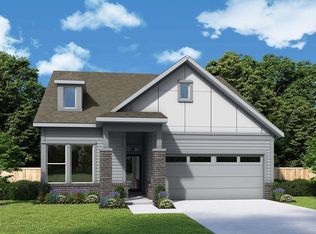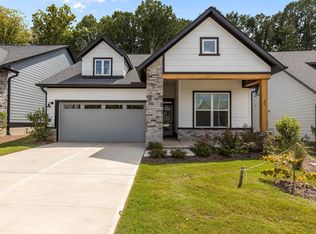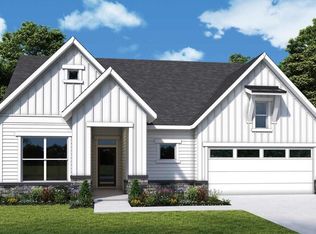Sold for $631,000 on 09/04/25
$631,000
109 Imagine Way, Pittsboro, NC 27312
3beds
2,418sqft
Single Family Residence, Residential
Built in 2024
5,227.2 Square Feet Lot
$637,000 Zestimate®
$261/sqft
$2,743 Estimated rent
Home value
$637,000
$580,000 - $701,000
$2,743/mo
Zestimate® history
Loading...
Owner options
Explore your selling options
What's special
Experience low-maintenance luxury living in this stunning Sweetfern floor plan by David Weekley Homes, located in the desirable Encore at Chatham Park community. This thoughtfully designed home features a spacious first-floor owner's suite complete with a walk-in closet and a serene en suite bath showcasing a zero-entry shower. The open-concept layout offers seamless flow between living spaces, highlighted by a gourmet kitchen with a large center island, quartz countertops, a beautiful single-bowl sink, soft-close cabinetry with roll-outs, and an oversized corner pantry. A second bedroom and full bath on the main floor provide ideal guest accommodations or flexible office space. Enjoy added convenience with a mudroom, laundry area with drop zone, and generous storage. Upstairs, a spacious loft leads to an additional bedroom and full bath, perfect for guests or a private retreat. Step outside to a large covered patio overlooking a peaceful wooded view—ideal for relaxing or entertaining year-round. Encore at Chatham Park offers resort-style amenities, including a clubhouse with meeting rooms and fitness center, outdoor pool, tennis and pickleball courts, and lots of sidewalks and scenic trails. The community is surrounded by miles of greenway trails and offers nearby coffee shops, restaurants, shopping, and entertainment. You'll also enjoy easy access to US 64, US 501, US 1, and I-540, making travel a breeze. A nearby YMCA is now open, and Jordan Lake is just minutes away—perfect for boating, swimming, fishing, trails, and camping. Plus, you're conveniently located near Chapel Hill, Raleigh, Durham, Greensboro, and top medical facilities at UNC and Duke. Don't miss your chance to live in this vibrant, amenity-rich, contemporary 55+ community!
Zillow last checked: 8 hours ago
Listing updated: October 28, 2025 at 01:00am
Listed by:
Liz Toth 919-538-1784,
EXP Realty LLC
Bought with:
Jay Walden, 257688
Coldwell Banker - HPW
Source: Doorify MLS,MLS#: 10092687
Facts & features
Interior
Bedrooms & bathrooms
- Bedrooms: 3
- Bathrooms: 3
- Full bathrooms: 3
Heating
- Natural Gas
Cooling
- Central Air
Appliances
- Included: Dishwasher, Gas Range, Microwave
- Laundry: Electric Dryer Hookup, Laundry Room, Main Level, Washer Hookup
Features
- Bathtub/Shower Combination, Ceiling Fan(s), Entrance Foyer, Kitchen Island, Pantry, Quartz Counters, Recessed Lighting, Shower Only, Smooth Ceilings, Tray Ceiling(s), Walk-In Closet(s), Walk-In Shower
- Flooring: Carpet, Ceramic Tile, Vinyl
- Doors: Sliding Doors
- Has fireplace: No
- Common walls with other units/homes: No Common Walls
Interior area
- Total structure area: 2,418
- Total interior livable area: 2,418 sqft
- Finished area above ground: 2,418
- Finished area below ground: 0
Property
Parking
- Total spaces: 2
- Parking features: Garage, Garage Door Opener, Garage Faces Front
- Attached garage spaces: 2
Accessibility
- Accessibility features: Aging In Place
Features
- Levels: One and One Half
- Stories: 1
- Patio & porch: Covered, Patio
- Exterior features: Rain Gutters
- Pool features: Community
- Fencing: None
- Has view: Yes
Lot
- Size: 5,227 sqft
Details
- Parcel number: 0095895
- Special conditions: Standard
Construction
Type & style
- Home type: SingleFamily
- Architectural style: Contemporary
- Property subtype: Single Family Residence, Residential
Materials
- Fiber Cement, HardiPlank Type
- Foundation: Slab
- Roof: Shingle
Condition
- New construction: No
- Year built: 2024
Details
- Builder name: David Weekley
Utilities & green energy
- Sewer: Public Sewer
- Water: Public
- Utilities for property: Cable Connected, Electricity Connected, Natural Gas Connected, Sewer Connected, Water Connected
Community & neighborhood
Community
- Community features: Clubhouse, Fitness Center, Pool, Tennis Court(s)
Senior living
- Senior community: Yes
Location
- Region: Pittsboro
- Subdivision: Chatham Park
HOA & financial
HOA
- Has HOA: Yes
- HOA fee: $245 monthly
- Amenities included: Clubhouse, Fitness Center, Maintenance Grounds, Meeting Room, Pool, Trail(s)
- Services included: Maintenance Grounds
Other financial information
- Additional fee information: Second HOA Fee $440 Annually
Price history
| Date | Event | Price |
|---|---|---|
| 9/4/2025 | Sold | $631,000-1.3%$261/sqft |
Source: | ||
| 8/3/2025 | Pending sale | $639,000$264/sqft |
Source: | ||
| 4/30/2025 | Listed for sale | $639,000+1.6%$264/sqft |
Source: | ||
| 5/21/2024 | Sold | $629,000$260/sqft |
Source: | ||
| 5/11/2024 | Pending sale | $629,000$260/sqft |
Source: | ||
Public tax history
Tax history is unavailable.
Neighborhood: 27312
Nearby schools
GreatSchools rating
- 8/10Horton MiddleGrades: 5-8Distance: 1.3 mi
- 8/10Northwood HighGrades: 9-12Distance: 0.9 mi
- 7/10Pittsboro ElementaryGrades: PK-4Distance: 2.7 mi
Schools provided by the listing agent
- Elementary: Chatham - Perry Harrison
- Middle: Chatham - Horton
- High: Chatham - Northwood
Source: Doorify MLS. This data may not be complete. We recommend contacting the local school district to confirm school assignments for this home.

Get pre-qualified for a loan
At Zillow Home Loans, we can pre-qualify you in as little as 5 minutes with no impact to your credit score.An equal housing lender. NMLS #10287.
Sell for more on Zillow
Get a free Zillow Showcase℠ listing and you could sell for .
$637,000
2% more+ $12,740
With Zillow Showcase(estimated)
$649,740


