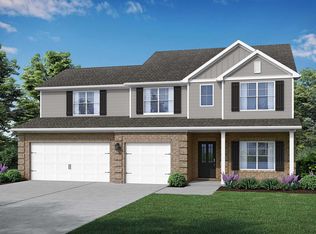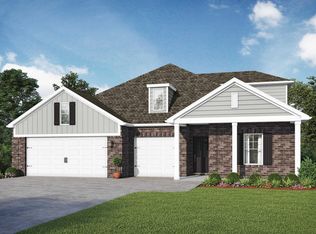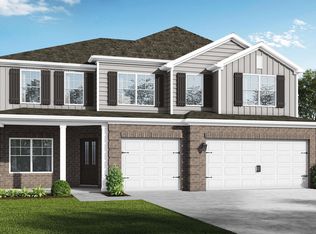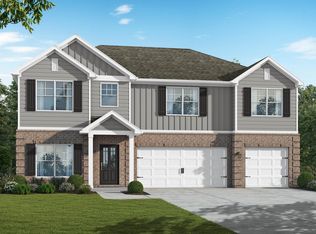Isabella III. Make a grand entrance into your 2 story Foyer opening to the Formal Living Room with bay windows & Formal Dining Room with a coffered ceiling. You will love spending time in the eat-in kitchen & family room that flow seamlessly together providing the perfect space to be with friends & family. The beautifully laid out kitchen has tons of storage space & everyone will congregate around the granite island. Or take it outside by the fireplace on the Game Day Porch. Retreat to your huge master suite upstairs with a trey ceiling and a separate sitting area with fireplace. Indulge yourself to a relaxing bath in the soaking tub or step into the spa like shower. The loft could be utilized as a home office or home theater. 3 additional bedrooms on this level feature trey ceilings & walk-in closets. There's more on the 3rd floor with its bedroom, full bath & loft. Mud room off the 3-car garage. Photos are of similar home. Options and upgrades shown may not be included in price.
This property is off market, which means it's not currently listed for sale or rent on Zillow. This may be different from what's available on other websites or public sources.




