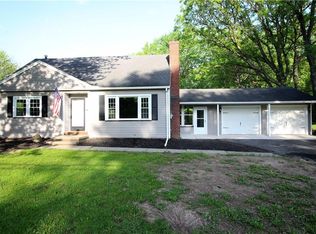Closed
$275,000
109 Hutchings Rd, Rochester, NY 14624
4beds
2,052sqft
Single Family Residence
Built in 1970
0.86 Acres Lot
$-- Zestimate®
$134/sqft
$2,617 Estimated rent
Home value
Not available
Estimated sales range
Not available
$2,617/mo
Zestimate® history
Loading...
Owner options
Explore your selling options
What's special
Home with versatility and room to roam. Home features 4-5 bedrooms with a separate living room and a large family room with a wood stove. Kitchen with a center island and door to the upper deck plus a formal dining room. perfect for those large gatherings and holidays. Main suite with a sliding glass door to the deck for your early morning coffee. Spectacular relaxing nature filled view. Lower level with a large family room with a slider to the back yard and wood burning stove with a stainless liner on chimney new 2 years ago. . Large office or 5th bedroom on lower level and a powder room. Lower level offers a door to the garage, and utility room. Immediate possession! Delayed negotiations till Monday Sept 22, 2025 @1:00 p.m.
Zillow last checked: 8 hours ago
Listing updated: November 06, 2025 at 11:01am
Listed by:
Janet L. Campbell 585-352-7866,
Hunt Real Estate ERA/Columbus
Bought with:
Robert Piazza Palotto, 10311210084
High Falls Sotheby's International
Source: NYSAMLSs,MLS#: R1638359 Originating MLS: Rochester
Originating MLS: Rochester
Facts & features
Interior
Bedrooms & bathrooms
- Bedrooms: 4
- Bathrooms: 2
- Full bathrooms: 1
- 1/2 bathrooms: 1
- Main level bathrooms: 1
Heating
- Gas, Forced Air
Appliances
- Included: Dishwasher, Free-Standing Range, Freezer, Gas Oven, Gas Range, Gas Water Heater, Microwave, Oven, Washer
- Laundry: In Basement
Features
- Breakfast Bar, Den, Separate/Formal Dining Room, Separate/Formal Living Room, Kitchen Island, Pantry, Sliding Glass Door(s), Natural Woodwork
- Flooring: Carpet, Ceramic Tile, Hardwood, Laminate, Varies
- Doors: Sliding Doors
- Windows: Thermal Windows
- Basement: Full,Partially Finished,Walk-Out Access,Sump Pump
- Number of fireplaces: 1
Interior area
- Total structure area: 2,052
- Total interior livable area: 2,052 sqft
- Finished area below ground: 660
Property
Parking
- Total spaces: 2
- Parking features: Attached, Garage, Other
- Attached garage spaces: 2
Features
- Levels: Two
- Stories: 2
- Patio & porch: Deck
- Exterior features: Blacktop Driveway, Deck
Lot
- Size: 0.86 Acres
- Dimensions: 100 x 408
- Features: Rectangular, Rectangular Lot
Details
- Additional structures: Shed(s), Storage
- Parcel number: 2638891170300003021000
- Special conditions: Standard
Construction
Type & style
- Home type: SingleFamily
- Architectural style: Raised Ranch
- Property subtype: Single Family Residence
Materials
- Vinyl Siding, Copper Plumbing
- Foundation: Block
- Roof: Architectural,Shingle
Condition
- Resale
- Year built: 1970
Utilities & green energy
- Electric: Circuit Breakers
- Sewer: Septic Tank
- Water: Connected, Public
- Utilities for property: Cable Available, Electricity Connected, Water Connected
Community & neighborhood
Location
- Region: Rochester
- Subdivision: Far View Heights
Other
Other facts
- Listing terms: Cash,Conventional
Price history
| Date | Event | Price |
|---|---|---|
| 10/30/2025 | Sold | $275,000+10%$134/sqft |
Source: | ||
| 9/23/2025 | Pending sale | $249,900$122/sqft |
Source: | ||
| 9/16/2025 | Listed for sale | $249,900+166.1%$122/sqft |
Source: | ||
| 8/4/1998 | Sold | $93,900$46/sqft |
Source: Public Record Report a problem | ||
Public tax history
| Year | Property taxes | Tax assessment |
|---|---|---|
| 2024 | -- | $245,100 +76.5% |
| 2023 | -- | $138,900 |
| 2022 | -- | $138,900 |
Find assessor info on the county website
Neighborhood: 14624
Nearby schools
GreatSchools rating
- 8/10Fairbanks Road Elementary SchoolGrades: PK-4Distance: 2.6 mi
- 6/10Churchville Chili Middle School 5 8Grades: 5-8Distance: 2.6 mi
- 8/10Churchville Chili Senior High SchoolGrades: 9-12Distance: 2.8 mi
Schools provided by the listing agent
- District: Churchville-Chili
Source: NYSAMLSs. This data may not be complete. We recommend contacting the local school district to confirm school assignments for this home.
