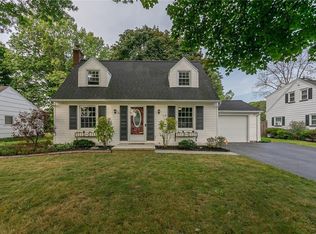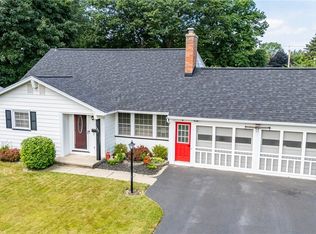Closed
$215,000
109 Howedale Dr, Rochester, NY 14616
3beds
1,412sqft
Single Family Residence
Built in 1956
0.26 Acres Lot
$245,100 Zestimate®
$152/sqft
$2,135 Estimated rent
Home value
$245,100
$233,000 - $257,000
$2,135/mo
Zestimate® history
Loading...
Owner options
Explore your selling options
What's special
Well-cared for by original owners since 1956! Cozy Cape Cod has 1400+SF, 2 BR and 2 Baths. The 2nd floor could be a HUGE Primary Suite! Beautiful hardwood floors. LR has original built ins. DR is perfect for family meals. The eat-in kitchen with refrigerator, electric range & microwave has a beautiful new Pella double unit sliding window above the sink. Two large bedrooms and full bath complete your 1st floor space. Beautiful wood stairs take you to the second floor with 2 walk-in closets and a full bath. Tons of storage options! Both bathrooms have new exhaust fanlights w/ UV sanitizing light ’22. The newly waterproofed ("DRYLOCK") ‘23 full basement has a large laundry area, workshop and 3 new glass block windows. Furnace is a BRAND-NEW Amana 96% Efficiency Gas & Humidifier ’23, Circuit Breaker Panel replaced ’21 w/ New 100A. Entire exterior was scraped & painted ’22. The 2-car attached garage has screens that can be installed for a bug-free breeze, door leads to private backyard with shed. Lovely flowering low-maintenance gardens & south privacy hedge bloom from Spring to Fall! This is a MUST SEE! Showings begin Thursday (6/1) @9AM Delayed Negotiations Tues (6/6/23) @9AM
Zillow last checked: 8 hours ago
Listing updated: July 19, 2023 at 11:37am
Listed by:
Dawn V. Nowak 585-317-7749,
Keller Williams Realty Greater Rochester
Bought with:
Sarah M Pastecki, 10401282574
Keller Williams Realty Greater Rochester
Source: NYSAMLSs,MLS#: R1472326 Originating MLS: Rochester
Originating MLS: Rochester
Facts & features
Interior
Bedrooms & bathrooms
- Bedrooms: 3
- Bathrooms: 2
- Full bathrooms: 2
- Main level bathrooms: 1
- Main level bedrooms: 2
Heating
- Gas
Cooling
- Central Air
Appliances
- Included: Dryer, Electric Oven, Electric Range, Gas Water Heater, Microwave, Refrigerator, Washer, Humidifier
- Laundry: In Basement
Features
- Entrance Foyer, Eat-in Kitchen, Separate/Formal Living Room, Living/Dining Room, Solid Surface Counters, Window Treatments, Bedroom on Main Level, Programmable Thermostat, Workshop
- Flooring: Hardwood, Laminate, Varies, Vinyl
- Windows: Drapes, Storm Window(s), Wood Frames
- Basement: Full
- Has fireplace: No
Interior area
- Total structure area: 1,412
- Total interior livable area: 1,412 sqft
Property
Parking
- Total spaces: 2
- Parking features: Attached, Garage, Driveway, Garage Door Opener
- Attached garage spaces: 2
Features
- Patio & porch: Open, Porch
- Exterior features: Blacktop Driveway, Fence, Private Yard, See Remarks
- Fencing: Partial
Lot
- Size: 0.26 Acres
- Dimensions: 70 x 160
- Features: Rectangular, Rectangular Lot, Residential Lot
Details
- Additional structures: Shed(s), Storage
- Parcel number: 2628000600700004009000
- Special conditions: Standard
Construction
Type & style
- Home type: SingleFamily
- Architectural style: Cape Cod
- Property subtype: Single Family Residence
Materials
- Cedar
- Foundation: Block
- Roof: Asphalt,Shingle
Condition
- Resale
- Year built: 1956
Utilities & green energy
- Sewer: Connected
- Water: Connected, Public
- Utilities for property: Cable Available, Sewer Connected, Water Connected
Green energy
- Energy efficient items: HVAC
Community & neighborhood
Location
- Region: Rochester
Other
Other facts
- Listing terms: Cash,Conventional,FHA,VA Loan
Price history
| Date | Event | Price |
|---|---|---|
| 7/19/2023 | Sold | $215,000+43.3%$152/sqft |
Source: | ||
| 6/7/2023 | Pending sale | $150,000$106/sqft |
Source: | ||
| 5/31/2023 | Listed for sale | $150,000$106/sqft |
Source: | ||
Public tax history
| Year | Property taxes | Tax assessment |
|---|---|---|
| 2024 | -- | $109,800 |
| 2023 | -- | $109,800 +3.6% |
| 2022 | -- | $106,000 |
Find assessor info on the county website
Neighborhood: 14616
Nearby schools
GreatSchools rating
- 3/10Lakeshore Elementary SchoolGrades: 3-5Distance: 0.7 mi
- 5/10Arcadia Middle SchoolGrades: 6-8Distance: 1.4 mi
- 6/10Arcadia High SchoolGrades: 9-12Distance: 1.3 mi
Schools provided by the listing agent
- District: Greece
Source: NYSAMLSs. This data may not be complete. We recommend contacting the local school district to confirm school assignments for this home.

