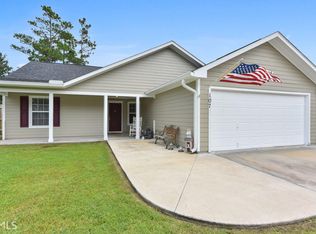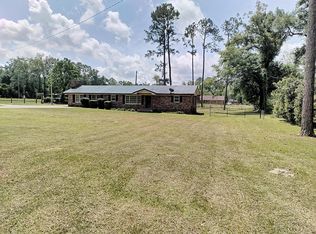Closed
$285,000
109 Honeysuckle Rd, Kingsland, GA 31548
3beds
1,348sqft
Single Family Residence
Built in 2004
0.25 Acres Lot
$288,600 Zestimate®
$211/sqft
$1,800 Estimated rent
Home value
$288,600
$257,000 - $323,000
$1,800/mo
Zestimate® history
Loading...
Owner options
Explore your selling options
What's special
This home is like walking on sunshine with all of the beautiful natural light! Freshly painted interior in this 3 bedroom 2 bathroom home with an easy floor plan to fit all the things. You can maneuver around the kitchen like you're on Top Chef with the open layout right off the living room. Kitchen and bathrooms were remodeled in 2018 and feature wood-look tile and plenty of counter space. Not one stitch of carpet in this entire house! Newer luxury vinyl plank flooring throughout the bedrooms and the living room. Cleaning is an absolute breeze. This home also features a detached garage with a covered patio plus a dreamy wrap-around porch. Indoor laundry room so you won't have to sweat while washing clothes in the summer time. Extra large, private, fenced-in backyard located on a corner lot. New roof with a full price offer! Minutes away from downtown Kingsland and all sorts of activities! Call today to schedule your showing.
Zillow last checked: 8 hours ago
Listing updated: June 11, 2025 at 10:24am
Listed by:
Becky Vail 912-322-2141,
Century 21 Crest Realty
Bought with:
Ginny O'Quinn, 308722
eXp Realty
Source: GAMLS,MLS#: 10493641
Facts & features
Interior
Bedrooms & bathrooms
- Bedrooms: 3
- Bathrooms: 2
- Full bathrooms: 2
- Main level bathrooms: 2
- Main level bedrooms: 3
Kitchen
- Features: Solid Surface Counters
Heating
- Central
Cooling
- Ceiling Fan(s), Central Air, Electric
Appliances
- Included: Dishwasher, Oven/Range (Combo), Refrigerator, Stainless Steel Appliance(s)
- Laundry: In Hall, Laundry Closet
Features
- Double Vanity, High Ceilings, Master On Main Level, Separate Shower, Walk-In Closet(s)
- Flooring: Tile, Vinyl
- Basement: None
- Has fireplace: No
Interior area
- Total structure area: 1,348
- Total interior livable area: 1,348 sqft
- Finished area above ground: 1,348
- Finished area below ground: 0
Property
Parking
- Parking features: Garage, Garage Door Opener, Kitchen Level
- Has garage: Yes
Features
- Levels: One
- Stories: 1
- Patio & porch: Patio, Porch
- Fencing: Fenced
Lot
- Size: 0.25 Acres
- Features: Corner Lot
Details
- Parcel number: 107S 110
Construction
Type & style
- Home type: SingleFamily
- Architectural style: Traditional
- Property subtype: Single Family Residence
Materials
- Other
- Roof: Composition
Condition
- Resale
- New construction: No
- Year built: 2004
Utilities & green energy
- Sewer: Public Sewer
- Water: Public
- Utilities for property: Cable Available, Electricity Available, High Speed Internet, Sewer Connected
Community & neighborhood
Community
- Community features: Park, Playground, Street Lights
Location
- Region: Kingsland
- Subdivision: Lake Vine South
Other
Other facts
- Listing agreement: Exclusive Right To Sell
Price history
| Date | Event | Price |
|---|---|---|
| 6/9/2025 | Sold | $285,000$211/sqft |
Source: | ||
| 4/7/2025 | Pending sale | $285,000$211/sqft |
Source: | ||
| 4/4/2025 | Listed for sale | $285,000+31.3%$211/sqft |
Source: | ||
| 2/28/2022 | Sold | $217,000+0.9%$161/sqft |
Source: Public Record Report a problem | ||
| 1/22/2022 | Pending sale | $215,000$159/sqft |
Source: | ||
Public tax history
| Year | Property taxes | Tax assessment |
|---|---|---|
| 2024 | $3,348 +11.8% | $102,403 +8.7% |
| 2023 | $2,994 +21.6% | $94,193 +40.6% |
| 2022 | $2,463 +7.2% | $67,011 +11.8% |
Find assessor info on the county website
Neighborhood: 31548
Nearby schools
GreatSchools rating
- 7/10Matilda Harris Elementary SchoolGrades: PK-5Distance: 0.9 mi
- 6/10Camden Middle SchoolGrades: 6-8Distance: 0.6 mi
- 8/10Camden County High SchoolGrades: 9-12Distance: 1.2 mi
Schools provided by the listing agent
- Elementary: Matilda Harris
- Middle: Camden
- High: Camden County
Source: GAMLS. This data may not be complete. We recommend contacting the local school district to confirm school assignments for this home.
Get pre-qualified for a loan
At Zillow Home Loans, we can pre-qualify you in as little as 5 minutes with no impact to your credit score.An equal housing lender. NMLS #10287.
Sell with ease on Zillow
Get a Zillow Showcase℠ listing at no additional cost and you could sell for —faster.
$288,600
2% more+$5,772
With Zillow Showcase(estimated)$294,372

