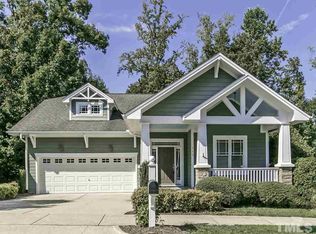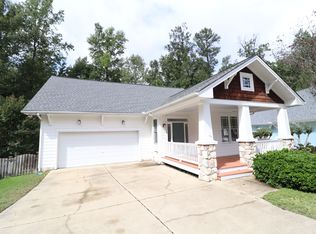Sold for $731,000 on 06/04/25
$731,000
109 Homegate Cir, Apex, NC 27502
5beds
3,004sqft
Single Family Residence, Residential
Built in 2002
6,969.6 Square Feet Lot
$722,800 Zestimate®
$243/sqft
$2,925 Estimated rent
Home value
$722,800
$687,000 - $759,000
$2,925/mo
Zestimate® history
Loading...
Owner options
Explore your selling options
What's special
Move-in ready and fabulous in the desirable Scotts Mill Subdivision in Apex! This lovely home features a floor plan perfect for entertaining and everyday living. With the primary bedroom and a secondary bedroom on the main floor, the upstairs boasts another 3 bedrooms and a bonus/loft. Or you can use one of the bedrooms as an office. Enjoy cooking in the chef's kitchen complete with stainless appliances, gas cooking, under-cabinet lighting and granite counters enhanced by the waterfall effect. Primary suite has a vaulted ceiling, soaking tub, walk in closet, and a luxurious oversized shower with 2 shower heads. Enjoy leisurely morning coffee on the screened porch while soaking in the peaceful views of nature on the HOA land directly behind the fenced backyard. Beautiful custom millwork in living space, fresh paint, updated lighting, generator, gutter guards, rain barrel. Google Fiber available. Located just steps from the Beaver Creek Greenway which currently extends from Jaycee Park to Kelly Road Park. Scotts Mill has a clubhouse for resident activities as well as a pool, tennis, pickleball and basketball courts which residents can join for an additional fee. Roof - 2020. HVACS 2019 & 2023. Refrigerator, washer and dryer convey. Laundry room has sink behind the door.
Zillow last checked: 8 hours ago
Listing updated: November 05, 2025 at 06:46pm
Listed by:
Sonya May 919-793-8184,
Keller Williams Realty Cary
Bought with:
Debbie Holoman, 244434
RE/MAX United
Source: Doorify MLS,MLS#: 10088172
Facts & features
Interior
Bedrooms & bathrooms
- Bedrooms: 5
- Bathrooms: 3
- Full bathrooms: 3
Heating
- Forced Air, Gas Pack
Cooling
- Central Air
Appliances
- Included: Dishwasher, Dryer, Gas Range, Microwave, Refrigerator, Stainless Steel Appliance(s), Washer
- Laundry: Laundry Room, Main Level, Sink
Features
- Bathtub/Shower Combination, Bookcases, Ceiling Fan(s), Crown Molding, Double Vanity, Granite Counters, High Speed Internet, Pantry, Master Downstairs, Recessed Lighting, Separate Shower, Smooth Ceilings, Soaking Tub, Vaulted Ceiling(s), Walk-In Closet(s), Walk-In Shower, Water Closet
- Flooring: Carpet, Hardwood, Linoleum, Tile
- Basement: Crawl Space
- Number of fireplaces: 1
- Fireplace features: Family Room, Gas
Interior area
- Total structure area: 3,004
- Total interior livable area: 3,004 sqft
- Finished area above ground: 3,004
- Finished area below ground: 0
Property
Parking
- Total spaces: 2
- Parking features: Attached, Garage
- Attached garage spaces: 2
Features
- Levels: Two
- Stories: 1
- Patio & porch: Front Porch, Patio, Screened
- Exterior features: Fenced Yard, Rain Barrel/Cistern(s), Rain Gutters
- Fencing: Back Yard, Wood
- Has view: Yes
Lot
- Size: 6,969 sqft
Details
- Parcel number: 0731796216
- Special conditions: Standard
Construction
Type & style
- Home type: SingleFamily
- Architectural style: Craftsman, Transitional
- Property subtype: Single Family Residence, Residential
Materials
- Fiber Cement, Stone
- Foundation: Stem Walls
- Roof: Shingle
Condition
- New construction: No
- Year built: 2002
Utilities & green energy
- Sewer: Public Sewer
- Water: Public
Community & neighborhood
Location
- Region: Apex
- Subdivision: Green at Scotts Mill
HOA & financial
HOA
- Has HOA: Yes
- HOA fee: $365 annually
- Services included: None
Price history
| Date | Event | Price |
|---|---|---|
| 6/4/2025 | Sold | $731,000+5.2%$243/sqft |
Source: | ||
| 4/13/2025 | Pending sale | $695,000$231/sqft |
Source: | ||
| 4/10/2025 | Listed for sale | $695,000+122.8%$231/sqft |
Source: | ||
| 3/1/2005 | Sold | $312,000+41.8%$104/sqft |
Source: Public Record | ||
| 2/28/2003 | Sold | $220,000$73/sqft |
Source: Public Record | ||
Public tax history
| Year | Property taxes | Tax assessment |
|---|---|---|
| 2025 | $5,318 +2.3% | $698,038 +15% |
| 2024 | $5,199 +19.4% | $606,848 +53.6% |
| 2023 | $4,355 +6.5% | $395,204 |
Find assessor info on the county website
Neighborhood: 27502
Nearby schools
GreatSchools rating
- 7/10Scotts Ridge ElementaryGrades: PK-5Distance: 0.6 mi
- 10/10Apex MiddleGrades: 6-8Distance: 1.4 mi
- 9/10Apex HighGrades: 9-12Distance: 2.3 mi
Schools provided by the listing agent
- Elementary: Wake County Schools
- Middle: Wake County Schools
- High: Wake County Schools
Source: Doorify MLS. This data may not be complete. We recommend contacting the local school district to confirm school assignments for this home.
Get a cash offer in 3 minutes
Find out how much your home could sell for in as little as 3 minutes with a no-obligation cash offer.
Estimated market value
$722,800
Get a cash offer in 3 minutes
Find out how much your home could sell for in as little as 3 minutes with a no-obligation cash offer.
Estimated market value
$722,800

