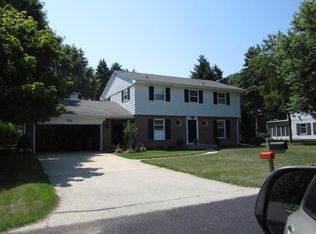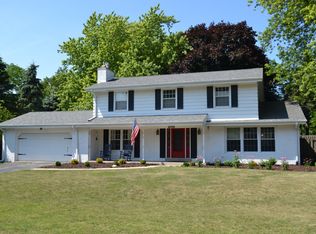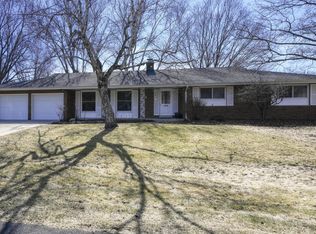Closed
$515,000
109 Holiday DRIVE, Wind Point, WI 53402
4beds
2,649sqft
Single Family Residence
Built in 1966
0.34 Acres Lot
$549,200 Zestimate®
$194/sqft
$3,303 Estimated rent
Home value
$549,200
$489,000 - $615,000
$3,303/mo
Zestimate® history
Loading...
Owner options
Explore your selling options
What's special
This beautifully updated 4-bedroom, 2.5-bath home offers a perfect blend of luxury and convenience. Located in desirable Wind Point, with low taxes and gorgeous setting, right off Lake Michigan. The gourmet kitchen features high-end appliances and sleek finishes. Both living room and family room offer cozy relaxation and are connected to a gorgeous sunroom. Step outside to a large patio and sprawling yard, complete with a half basketball court for outdoor recreation. Inside, you'll find huge bedrooms with ample closet space, and the master suite boasts a private bath with laundry and heated floors for ultimate comfort. Not one detail was missed in this home. Every room was designed with functionality and design in mind. Almost everything has been update.! A true dream home
Zillow last checked: 8 hours ago
Listing updated: June 10, 2025 at 08:01am
Listed by:
Emily Corr,
Keller Williams North Shore West
Bought with:
Stephen R Covalt
Source: WIREX MLS,MLS#: 1910698 Originating MLS: Metro MLS
Originating MLS: Metro MLS
Facts & features
Interior
Bedrooms & bathrooms
- Bedrooms: 4
- Bathrooms: 3
- Full bathrooms: 2
- 1/2 bathrooms: 1
Primary bedroom
- Level: Upper
- Area: 224
- Dimensions: 16 x 14
Bedroom 2
- Level: Upper
- Area: 165
- Dimensions: 15 x 11
Bedroom 3
- Level: Upper
- Area: 195
- Dimensions: 15 x 13
Bedroom 4
- Level: Upper
- Area: 154
- Dimensions: 14 x 11
Bathroom
- Features: Ceramic Tile, Master Bedroom Bath: Walk-In Shower, Master Bedroom Bath
Dining room
- Level: Main
- Area: 180
- Dimensions: 15 x 12
Family room
- Level: Main
- Area: 253
- Dimensions: 23 x 11
Kitchen
- Level: Main
- Area: 180
- Dimensions: 15 x 12
Living room
- Level: Main
- Area: 336
- Dimensions: 24 x 14
Heating
- Natural Gas, Forced Air
Cooling
- Central Air
Appliances
- Included: Dishwasher, Disposal, Dryer, Oven, Range, Refrigerator, Washer
Features
- Pantry
- Flooring: Wood or Sim.Wood Floors
- Basement: Block,Crawl Space,Full
Interior area
- Total structure area: 2,649
- Total interior livable area: 2,649 sqft
Property
Parking
- Total spaces: 2.5
- Parking features: Garage Door Opener, Attached, 2 Car
- Attached garage spaces: 2.5
Features
- Levels: Two
- Stories: 2
- Patio & porch: Patio
Lot
- Size: 0.34 Acres
Details
- Parcel number: 192042322226000
- Zoning: Residential
Construction
Type & style
- Home type: SingleFamily
- Architectural style: Colonial
- Property subtype: Single Family Residence
Materials
- Aluminum/Steel, Aluminum Siding
Condition
- 21+ Years
- New construction: No
- Year built: 1966
Utilities & green energy
- Sewer: Public Sewer
- Water: Public
- Utilities for property: Cable Available
Community & neighborhood
Location
- Region: Racine
- Municipality: Wind Point
Price history
| Date | Event | Price |
|---|---|---|
| 5/9/2025 | Sold | $515,000-1.9%$194/sqft |
Source: | ||
| 4/13/2025 | Contingent | $525,000$198/sqft |
Source: | ||
| 3/26/2025 | Listed for sale | $525,000+90.9%$198/sqft |
Source: | ||
| 6/30/2018 | Sold | $275,000+0%$104/sqft |
Source: Public Record Report a problem | ||
| 6/29/2018 | Listed for sale | $274,900$104/sqft |
Source: RE/MAX NEWPORT ELITE #1572902 Report a problem | ||
Public tax history
| Year | Property taxes | Tax assessment |
|---|---|---|
| 2024 | $4,466 -1.5% | $244,500 |
| 2023 | $4,535 +4.7% | $244,500 |
| 2022 | $4,332 +1.4% | $244,500 |
Find assessor info on the county website
Neighborhood: 53402
Nearby schools
GreatSchools rating
- 6/10O Brown Elementary SchoolGrades: PK-5Distance: 2 mi
- 1/10Jerstad-Agerholm Elementary SchoolGrades: PK-8Distance: 1.9 mi
- 3/10Horlick High SchoolGrades: 9-12Distance: 3.4 mi
Schools provided by the listing agent
- Elementary: O Brown
- Middle: Jerstad-Agerholm
- High: Horlick
- District: Racine
Source: WIREX MLS. This data may not be complete. We recommend contacting the local school district to confirm school assignments for this home.

Get pre-qualified for a loan
At Zillow Home Loans, we can pre-qualify you in as little as 5 minutes with no impact to your credit score.An equal housing lender. NMLS #10287.


