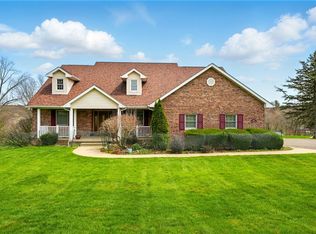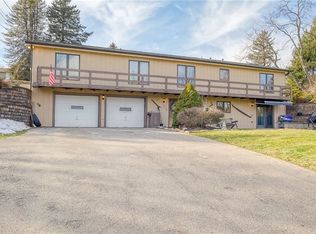Sold for $285,000
$285,000
109 Hillcrest Rd, Renfrew, PA 16053
3beds
1,468sqft
Single Family Residence
Built in 1964
0.7 Acres Lot
$323,400 Zestimate®
$194/sqft
$1,991 Estimated rent
Home value
$323,400
$307,000 - $343,000
$1,991/mo
Zestimate® history
Loading...
Owner options
Explore your selling options
What's special
Welcome to 109 Hillcrest Dr. Situated on .70 acre lot with ample space for outdoor activities, gardening and allowing the privacy & room to enjoy nature in this suburban setting, yet close to Route 8 and all of everyday amenities. The brick exterior offers charm & durability, low maintenance requirements and a classic timeless appeal. Ranch style living provides convenience & accessibility with all essential living space on one floor. With 3 bedrooms & 2 1/2 baths, this home has room for a growing family or hosting guests. Located in the Knoch school district this home offers spacious rooms, hardwood flooring through-out, central air, a newer roof, 2 fireplaces, finished lower level with game room, laundry room, bonus room & half bath, 2 stall integral garage & walk out basement. Washer & dryer also included.
Zillow last checked: 8 hours ago
Listing updated: July 24, 2023 at 10:57am
Listed by:
Tamara Grassi 724-933-1980,
ACHIEVE REALTY, INC.
Bought with:
Priscilla Bromley, RS316220
HOWARD HANNA REAL ESTATE SERVICES
Source: WPMLS,MLS#: 1608561 Originating MLS: West Penn Multi-List
Originating MLS: West Penn Multi-List
Facts & features
Interior
Bedrooms & bathrooms
- Bedrooms: 3
- Bathrooms: 3
- Full bathrooms: 2
- 1/2 bathrooms: 1
Primary bedroom
- Level: Main
- Dimensions: 13x12
Bedroom 2
- Level: Main
- Dimensions: 13x10
Bedroom 3
- Level: Main
- Dimensions: 11x10
Dining room
- Level: Main
- Dimensions: 11x10
Entry foyer
- Level: Main
- Dimensions: 13x12
Family room
- Level: Main
- Dimensions: 16x18
Game room
- Level: Lower
- Dimensions: 16x25
Kitchen
- Level: Main
- Dimensions: 18x11
Living room
- Level: Main
- Dimensions: 13x19
Heating
- Forced Air, Gas
Cooling
- Central Air
Appliances
- Included: Some Electric Appliances, Cooktop, Microwave, Refrigerator
Features
- Flooring: Carpet, Hardwood, Laminate
- Basement: Finished,Walk-Out Access
- Number of fireplaces: 2
- Fireplace features: Wood Burning
Interior area
- Total structure area: 1,468
- Total interior livable area: 1,468 sqft
Property
Parking
- Total spaces: 2
- Parking features: Built In
- Has attached garage: Yes
Features
- Levels: One
- Stories: 1
- Pool features: None
Lot
- Size: 0.70 Acres
- Dimensions: 169 x 174 x 188 x 174
Details
- Parcel number: 270S7A280000
Construction
Type & style
- Home type: SingleFamily
- Architectural style: Ranch
- Property subtype: Single Family Residence
Materials
- Brick
Condition
- Resale
- Year built: 1964
Utilities & green energy
- Sewer: Public Sewer
- Water: Well
Community & neighborhood
Location
- Region: Renfrew
Price history
| Date | Event | Price |
|---|---|---|
| 7/24/2023 | Sold | $285,000+5.6%$194/sqft |
Source: | ||
| 6/7/2023 | Contingent | $270,000$184/sqft |
Source: | ||
| 6/2/2023 | Listed for sale | $270,000$184/sqft |
Source: | ||
Public tax history
| Year | Property taxes | Tax assessment |
|---|---|---|
| 2024 | $2,874 +0.3% | $22,050 |
| 2023 | $2,864 | $22,050 |
| 2022 | $2,864 | $22,050 |
Find assessor info on the county website
Neighborhood: 16053
Nearby schools
GreatSchools rating
- 7/10South Butler Intermediate El SchoolGrades: 4-5Distance: 6.9 mi
- 4/10Knoch Middle SchoolGrades: 6-8Distance: 6.7 mi
- 6/10Knoch High SchoolGrades: 9-12Distance: 6.9 mi
Schools provided by the listing agent
- District: Knoch
Source: WPMLS. This data may not be complete. We recommend contacting the local school district to confirm school assignments for this home.

Get pre-qualified for a loan
At Zillow Home Loans, we can pre-qualify you in as little as 5 minutes with no impact to your credit score.An equal housing lender. NMLS #10287.

