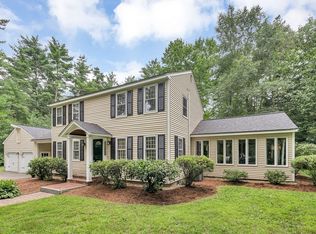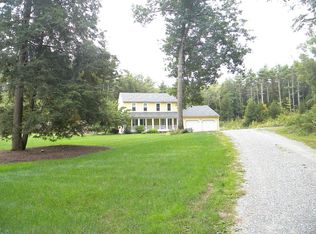Sold for $715,000
$715,000
109 Hill Rd, Groton, MA 01450
4beds
1,896sqft
Single Family Residence
Built in 1977
5 Acres Lot
$794,200 Zestimate®
$377/sqft
$3,958 Estimated rent
Home value
$794,200
$747,000 - $850,000
$3,958/mo
Zestimate® history
Loading...
Owner options
Explore your selling options
What's special
Located in the quintessential New England Town of Groton this slice of heaven offers a quality renovated home (2015) setback off the road sitting on 5 acres with a stream at the very back of the property. Custom details include recessed lighting throughout 1st floor, a craftsman banister, extra large peninsula in kitchen with granite counters and seating for 4 (5 with one at the end which is done all the time) plus underneath storage, a coffee bar, garden windows with views of the backyard and a surround system (TV & remotes included). For days of cozy weather, enjoy the wood burning fireplace. Spring and Summer will be filled with fun and unlimited laughter around the custom stone firepit & above ground pool. Exploring the property for nature lovers and little ones is made easy with 4 wheel paths and trails. This is home. Renovation 2014-2015, Kitchen 2014,Bamboo Flooring 2015, TV Surround Sound 2015, Wainscoting 2016, Water Heater 2016, Roof 2007
Zillow last checked: 8 hours ago
Listing updated: May 02, 2023 at 09:42am
Listed by:
Julie Marion 978-877-2873,
Hottel Real Estate LLC 978-877-2873
Bought with:
Amy Mora
Keller Williams Realty-Merrimack
Source: MLS PIN,MLS#: 73088300
Facts & features
Interior
Bedrooms & bathrooms
- Bedrooms: 4
- Bathrooms: 3
- Full bathrooms: 2
- 1/2 bathrooms: 1
Primary bedroom
- Features: Bathroom - 3/4, Ceiling Fan(s), Closet, Flooring - Wood, Remodeled
- Level: Second
- Area: 180
- Dimensions: 15 x 12
Bedroom 2
- Features: Closet, Flooring - Wall to Wall Carpet
- Level: Second
- Area: 120
- Dimensions: 12 x 10
Bedroom 3
- Features: Closet, Flooring - Wood
- Level: Second
- Area: 96
- Dimensions: 12 x 8
Bedroom 4
- Features: Closet, Flooring - Wood
- Level: Second
- Area: 144
- Dimensions: 12 x 12
Primary bathroom
- Features: Yes
Bathroom 1
- Features: Bathroom - Half
- Level: First
- Area: 18
- Dimensions: 6 x 3
Bathroom 2
- Features: Bathroom - With Tub & Shower, Flooring - Stone/Ceramic Tile
- Level: Second
- Area: 45
- Dimensions: 9 x 5
Bathroom 3
- Features: Bathroom - Full, Bathroom - Tiled With Tub & Shower
- Level: Second
- Area: 40
- Dimensions: 8 x 5
Dining room
- Features: Flooring - Hardwood, Window(s) - Bay/Bow/Box, Open Floorplan, Lighting - Overhead, Decorative Molding
- Level: Main,First
- Area: 132
- Dimensions: 12 x 11
Family room
- Features: Flooring - Hardwood, Window(s) - Picture, Cable Hookup, Open Floorplan, Recessed Lighting, Remodeled
- Level: Main,First
- Area: 253
- Dimensions: 23 x 11
Kitchen
- Features: Flooring - Stone/Ceramic Tile, Window(s) - Bay/Bow/Box, Dining Area, Countertops - Stone/Granite/Solid, Countertops - Upgraded, Cabinets - Upgraded, Exterior Access, Recessed Lighting, Remodeled, Slider, Peninsula
- Level: Main,First
- Area: 210
- Dimensions: 21 x 10
Living room
- Features: Flooring - Wall to Wall Carpet, Window(s) - Picture, Wainscoting
- Level: Main,First
- Area: 187
- Dimensions: 17 x 11
Heating
- Baseboard, Oil
Cooling
- Window Unit(s)
Appliances
- Included: Electric Water Heater, Water Heater, Range, Dishwasher, Microwave, Refrigerator, Range Hood
- Laundry: Electric Dryer Hookup, Washer Hookup, In Basement
Features
- Entrance Foyer, Wired for Sound, Internet Available - Broadband
- Flooring: Wood, Tile, Carpet, Bamboo, Flooring - Hardwood
- Windows: Storm Window(s), Screens
- Basement: Full,Bulkhead,Concrete,Unfinished
- Number of fireplaces: 1
- Fireplace features: Living Room
Interior area
- Total structure area: 1,896
- Total interior livable area: 1,896 sqft
Property
Parking
- Total spaces: 9
- Parking features: Attached, Oversized, Paved Drive, Off Street
- Attached garage spaces: 2
- Uncovered spaces: 7
Accessibility
- Accessibility features: No
Features
- Patio & porch: Screened, Patio
- Exterior features: Porch - Screened, Patio, Pool - Above Ground, Rain Gutters, Storage, Decorative Lighting, Screens, Garden
- Has private pool: Yes
- Pool features: Above Ground
- Waterfront features: Stream, Lake/Pond, River, 1 to 2 Mile To Beach, Beach Ownership(Public)
- Frontage length: 25.00
Lot
- Size: 5.00 Acres
- Features: Wooded, Gentle Sloping
Details
- Foundation area: 924
- Parcel number: 517508
- Zoning: R
Construction
Type & style
- Home type: SingleFamily
- Architectural style: Colonial
- Property subtype: Single Family Residence
Materials
- Frame
- Foundation: Concrete Perimeter
- Roof: Shingle
Condition
- Year built: 1977
Details
- Warranty included: Yes
Utilities & green energy
- Electric: 110 Volts
- Sewer: Private Sewer
- Water: Public
- Utilities for property: for Electric Range, for Electric Dryer, Washer Hookup
Green energy
- Energy efficient items: Thermostat
Community & neighborhood
Community
- Community features: Public Transportation, Park, Walk/Jog Trails, Medical Facility, Bike Path, Conservation Area, House of Worship, Private School, Public School
Location
- Region: Groton
Other
Other facts
- Listing terms: Contract
- Road surface type: Paved
Price history
| Date | Event | Price |
|---|---|---|
| 5/2/2023 | Sold | $715,000+2.2%$377/sqft |
Source: MLS PIN #73088300 Report a problem | ||
| 3/20/2023 | Listed for sale | $699,900+233.3%$369/sqft |
Source: MLS PIN #73088300 Report a problem | ||
| 9/19/1996 | Sold | $210,000$111/sqft |
Source: Public Record Report a problem | ||
Public tax history
| Year | Property taxes | Tax assessment |
|---|---|---|
| 2025 | $9,399 -0.6% | $616,300 -1.7% |
| 2024 | $9,458 +3.3% | $626,800 +7% |
| 2023 | $9,159 +6.2% | $585,600 +16.7% |
Find assessor info on the county website
Neighborhood: 01450
Nearby schools
GreatSchools rating
- 6/10Groton Dunstable Regional Middle SchoolGrades: 5-8Distance: 1.5 mi
- 10/10Groton-Dunstable Regional High SchoolGrades: 9-12Distance: 4.6 mi
- 6/10Florence Roche SchoolGrades: K-4Distance: 1.7 mi
Schools provided by the listing agent
- Elementary: Flo/Ro
- Middle: Gdms
- High: Gdhs
Source: MLS PIN. This data may not be complete. We recommend contacting the local school district to confirm school assignments for this home.
Get a cash offer in 3 minutes
Find out how much your home could sell for in as little as 3 minutes with a no-obligation cash offer.
Estimated market value$794,200
Get a cash offer in 3 minutes
Find out how much your home could sell for in as little as 3 minutes with a no-obligation cash offer.
Estimated market value
$794,200

