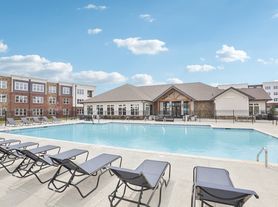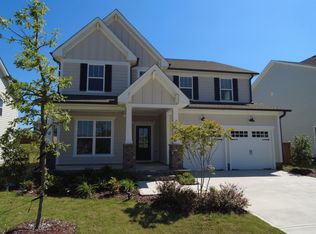This area is extremely popular for its close knit neighborhood environment, high end employment opportunities, and overall quality of living. You are only moments from the RTP or Research Triangle Park which is one of the most prestigious corporate campuses in America. Home to dozens of Fortune 500 companies this area boasts some of the brightest minds and job opportunities anywhere. As a result the surrounding town reflects the high quality of life here. Enjoy major gorgeous shopping centers, a wide array of restaurants, shops, and services. Large gorgeous parks filled with happy residents. An area where you are minutes to anything a large city has to offer yet people know your name almost everywhere you go. Proximity to major highway arteries such as I-40, 440, Wake Expressway, and the RDU airport make this location perfect for someone on the go. The NEW convenient 540 ext reaches into Holly Springs.
See this homes 3D Virtual Tour Below. Images so clear, its like you're really there!
Large deck, great for backyard BBQ's!
Gorgeous lawn and mature landscaping
Multi tone facade with farmstyle shutters
Open gourmet kitchen with tons of cabinets & stone counters
Drop in stove with range
Stainless steel appliances
Gorgeous granite countertops with massive island
Built in microwave and oven
Charming chalk wall
French door fridge with water & ice in door
Popular spray faucet
Upgraded fixtures & faucets
Oversized baseboards
Gorgeous wide plank wood floors
Modern open floorplan
Classy rubbed bronze hardware
Huge tiled master bath with garden tub and standup shower
Massive dual vanities
Premium two panel doors
Recessed lighting
Massive closets
Efficient flush toilets
Pedestal sink in half bath
Huge bedrooms
Large dedicated laundry room
Lots of windows & natural light
Large theater room with wall sconces
Massive bonus room
Tray ceiling bedroom
Ceiling fans throughout
Large walk-in pantry
Pond views and pond access in the backyard
Large mud room
Sunset Pointe
General Terms, specific homes may vary. $89 Application charge for each adult / cosigner, always non-refundable and we submit fraudulent chargebacks to collections. If you have questions to avoid losing the payment, you must receive written response in advance of submission.
$150 move-in process charge.
Required resident benefits enrollment with monthly charge.
Additional pet costs and restrictions vary by property / owner. Contact us with your pet info for details. 3 pet max.
630 minimum credit score for all homes. We try to make exceptions exclusively for medical and education loan issues, but subject to owner approval).
If rent exceeds 40% of income last months rent required (otherwise subject owner approval).
Income verification cannot exceed 1 month in age and must be verifiable. When income can't be verified with certainty, we utilize 3rd party services (banking checks) due to increasing fraud.
Our owners require active renters insurance coverage with our company listed as additional interest.
House for rent
$3,399/mo
109 Highland Mist Cir, Apex, NC 27539
5beds
5,473sqft
Price may not include required fees and charges.
Single family residence
Available now
Cats, dogs OK
-- A/C
-- Laundry
-- Parking
-- Heating
What's special
Massive bonus roomRecessed lightingLarge deckOpen gourmet kitchenPond viewsOversized baseboardsWall sconces
- 16 days |
- -- |
- -- |
Travel times
Looking to buy when your lease ends?
Consider a first-time homebuyer savings account designed to grow your down payment with up to a 6% match & a competitive APY.
Facts & features
Interior
Bedrooms & bathrooms
- Bedrooms: 5
- Bathrooms: 5
- Full bathrooms: 4
- 1/2 bathrooms: 1
Interior area
- Total interior livable area: 5,473 sqft
Property
Parking
- Details: Contact manager
Details
- Parcel number: 0750822352
Construction
Type & style
- Home type: SingleFamily
- Property subtype: Single Family Residence
Community & HOA
Location
- Region: Apex
Financial & listing details
- Lease term: Contact For Details
Price history
| Date | Event | Price |
|---|---|---|
| 10/30/2025 | Price change | $3,399-5.6%$1/sqft |
Source: Zillow Rentals | ||
| 10/14/2025 | Listed for rent | $3,599$1/sqft |
Source: Zillow Rentals | ||
| 10/14/2025 | Listing removed | $3,599$1/sqft |
Source: Zillow Rentals | ||
| 10/9/2025 | Price change | $3,599-2.7%$1/sqft |
Source: Zillow Rentals | ||
| 9/12/2025 | Price change | $3,699-2.6%$1/sqft |
Source: Zillow Rentals | ||

