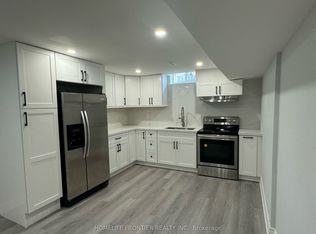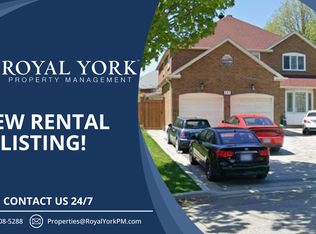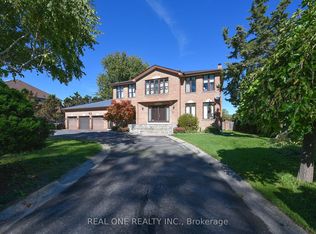Gorgeous Spacious Milliken Mills East 3 Garage Lower Unit For Rent. Large Lot, Heart Of Markham. Beautifully Reno'd From Top To Bottom.Ensuite Bedrooms And Individual Laundry, Kitchen And Wet Bar! Separate Exclusive Entrance.
This property is off market, which means it's not currently listed for sale or rent on Zillow. This may be different from what's available on other websites or public sources.


