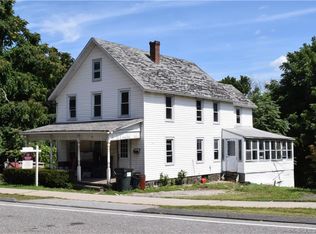TWO HOMES FOR THE PRICE OF ONE. FRONT HOME IS 6 ROOMS, 3 BEDROOMS, 1 BATH WITH FULL BASEMENT AND WALK UP ATTIC. THIS IS AN IDEAL FAMILY COMPOUND OR IN LAW SITUATION. OR LIVE IN THE RANCH HOME A RENT OUT THE REAR 2 FAMILY FOR ADDITIONAL INCOME. REAR HOME IS A TWO STORY COLONIAL WITH FIRST FLOOR AND SECOND FLOOR APARTMENTS. FEATURES FIRST FLOOR APARTMENT WITH 4 ROOMS 1 BEDROOM I BATH AND A STONE FIREPLACE. SECOND FLOOR APARTMENT WITH 5 ROOMS, 2 BEDROOMS AND BATH. BOTH HOUSES HAVE OIL HEAT AND CENTRAL AIR. WALK TO TOWN CENTER AND SHOPPING .
This property is off market, which means it's not currently listed for sale or rent on Zillow. This may be different from what's available on other websites or public sources.
