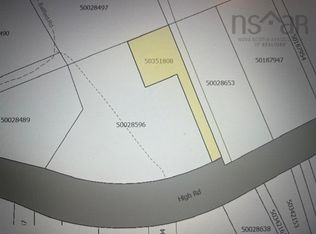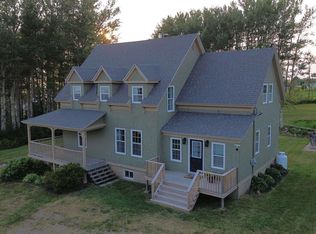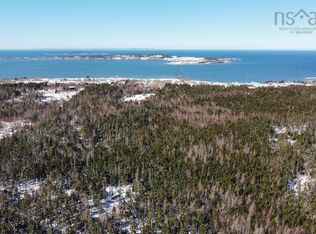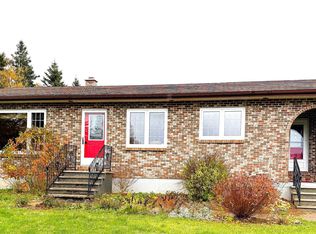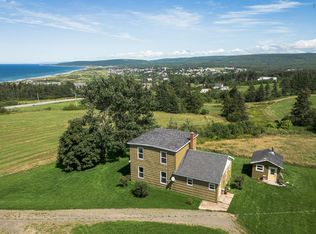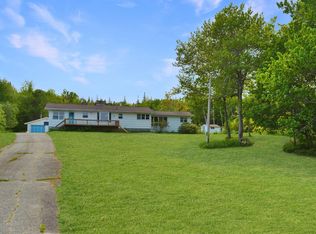109 High Rd, Pt Hood, NS B0E 2W0
What's special
- 283 days |
- 22 |
- 1 |
Zillow last checked: 8 hours ago
Listing updated: October 20, 2025 at 06:14am
Everett Vass,
Cape Breton Realty Brokerage
Facts & features
Interior
Bedrooms & bathrooms
- Bedrooms: 6
- Bathrooms: 6
- Full bathrooms: 6
- Main level bathrooms: 2
- Main level bedrooms: 1
Bedroom
- Level: Lower
- Area: 165
- Dimensions: 13.75 x 12
Bedroom 1
- Level: Lower
- Area: 165
- Dimensions: 13.75 x 12
Bedroom 2
- Level: Lower
- Area: 214.27
- Dimensions: 13.75 x 15.58
Bedroom 3
- Level: Lower
- Area: 214.27
- Dimensions: 13.75 x 15.58
Bathroom
- Level: Lower
- Area: 49
- Dimensions: 7 x 7
Bathroom 1
- Level: Lower
- Area: 49
- Dimensions: 7 x 7
Bathroom 2
- Level: Lower
- Area: 49
- Dimensions: 7 x 7
Bathroom 3
- Level: Lower
- Area: 49
- Dimensions: 7 x 7
Bathroom 4
- Level: Main
- Area: 52.5
- Dimensions: 8.75 x 6
Bathroom 5
- Level: Main
- Area: 78.75
- Dimensions: 10.5 x 7.5
Kitchen
- Level: Main
- Area: 240
- Dimensions: 12 x 20
Living room
- Level: Lower
- Area: 216
- Dimensions: 18 x 12
Office
- Level: Main
- Area: 68.54
- Dimensions: 7.83 x 8.75
Heating
- Heat Pump, Stove
Appliances
- Included: Central Vacuum, Electric Range, Dishwasher, Dryer - Electric, Washer, Freezer, Microwave, Refrigerator
- Laundry: Laundry Room
Features
- Central Vacuum, Ensuite Bath, High Speed Internet, Master Downstairs
- Flooring: Ceramic Tile, Hardwood, Laminate
- Basement: Full,Walk-Out Access
- Has fireplace: Yes
- Fireplace features: Wood Burning Stove
Interior area
- Total structure area: 3,360
- Total interior livable area: 3,360 sqft
- Finished area above ground: 3,360
Video & virtual tour
Property
Parking
- Parking features: Detached, Gravel
- Has garage: Yes
- Details: Parking Details(On Adjoining Lot), Garage Details(Garage/Workshop 20' X 20')
Features
- Levels: Three Or More
- Stories: 3
- Exterior features: Balcony
- Has view: Yes
- View description: Bay
- Has water view: Yes
- Water view: Bay
Lot
- Size: 0.74 Acres
- Features: Cleared, Landscaped, Sloping/Terraced, 0.5 to 0.99 Acres, Near Public Transit
Details
- Additional parcels included: 50028406
- Parcel number: 50163906
- Zoning: Residential
- Other equipment: Air Exchanger, HRV (Heat Rcvry Ventln), Satellite Dish, No Rental Equipment
Construction
Type & style
- Home type: SingleFamily
- Property subtype: Single Family Residence
Materials
- Colour Lock
- Foundation: Insulated Concrete
- Roof: Asphalt
Condition
- New construction: No
- Year built: 2013
Utilities & green energy
- Sewer: Municipal
- Water: Municipal
- Utilities for property: Cable Connected, Electricity Connected, Phone Connected, Electric
Community & HOA
Community
- Features: Golf, Park, Playground, Recreation Center, School Bus Service, Shopping, Marina, Place of Worship, Beach
Location
- Region: Pt Hood
Financial & listing details
- Price per square foot: C$208/sqft
- Tax assessed value: C$594,900
- Price range: C$699K - C$699K
- Date on market: 3/17/2025
- Inclusions: All Furniture, Furnishings, Kitchen/Dining Housewares, Bed Linens. Window Treatments, Lawn/Gardening Equipment.
- Exclusions: Personal Belongings.
- Ownership: Freehold
- Electric utility on property: Yes

Everett Vass - Real Estate Advisor
(902) 631-4101
By pressing Contact Agent, you agree that the real estate professional identified above may call/text you about your search, which may involve use of automated means and pre-recorded/artificial voices. You don't need to consent as a condition of buying any property, goods, or services. Message/data rates may apply. You also agree to our Terms of Use. Zillow does not endorse any real estate professionals. We may share information about your recent and future site activity with your agent to help them understand what you're looking for in a home.
Price history
Price history
| Date | Event | Price |
|---|---|---|
| 6/4/2025 | Price change | C$699,000-6.7%C$208/sqft |
Source: | ||
| 3/17/2025 | Listed for sale | C$749,000-6.3%C$223/sqft |
Source: | ||
| 11/2/2024 | Listing removed | C$799,000C$238/sqft |
Source: | ||
| 9/14/2024 | Price change | C$799,000-3.2%C$238/sqft |
Source: | ||
| 3/1/2024 | Listed for sale | C$825,000C$246/sqft |
Source: | ||
Public tax history
Public tax history
Tax history is unavailable.Climate risks
Neighborhood: B0E
Nearby schools
GreatSchools rating
No schools nearby
We couldn't find any schools near this home.
Schools provided by the listing agent
- Elementary: Inverness Education Centre/ Academy
- Middle: Inverness Education Centre/ Academy
- High: Dalbrae Academy
Source: NSAR. This data may not be complete. We recommend contacting the local school district to confirm school assignments for this home.
- Loading
