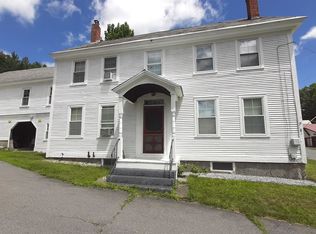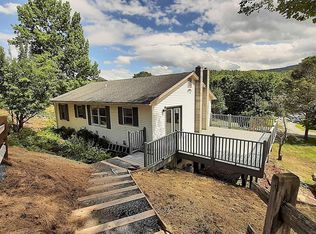Closed
Listed by:
Dana R Haley,
Diamond Realty 802-228-1234
Bought with: Williamson Group Sothebys Intl. Realty
$330,000
109 High Street, Cavendish, VT 05142
3beds
1,798sqft
Single Family Residence
Built in 1880
0.3 Acres Lot
$337,300 Zestimate®
$184/sqft
$3,226 Estimated rent
Home value
$337,300
$300,000 - $378,000
$3,226/mo
Zestimate® history
Loading...
Owner options
Explore your selling options
What's special
Upgraded, updated, and ready for you! Discover the perfect blend of small-town charm and four-season adventure in the heart of Cavendish. Perched on a sunny corner lot with views of Hawks Mountain, this classic Vermont home offers easy access to everything from skiing at Okemo to hiking, biking, and swimming nearby. Step inside through the thoughtfully planned mudroom and enter a warm, updated eat-in kitchen—complete with tongue-and-groove pine ceilings, and modern recessed lighting. The wide-pine floors in the formal dining room add vintage charm and flow beautifully into the inviting, sunlit living room. Two bedrooms and a full bath on the main level make for comfortable one-level living. Upstairs, a spacious open loft with its own bathroom offers a world of possibilities—use it as a unique primary bedroom, a private guest suite, a cozy reading nook or even a fun bonus game space for entertaining. Recent upgrades—like a brand-new oil tank, fresh flooring, and a sturdy retaining wall—mean less worry and more enjoyment for years to come. And when it’s time to relax, the covered front porch is the perfect spot for your morning coffee or a front-rJust minutes from Ludlow, Outer Limits Brewing, Singleton’s General Store, and Murdoch’s on the Green, this home offers the best of both worlds: peaceful village living and proximity to dining, shopping, and outdoor fun. Whether you're looking for a full-time home, vacation escape, or smart short-term rental opportunity, this versatile
Zillow last checked: 8 hours ago
Listing updated: October 30, 2025 at 11:36am
Listed by:
Dana R Haley,
Diamond Realty 802-228-1234
Bought with:
Kate Jarvis
Williamson Group Sothebys Intl. Realty
Source: PrimeMLS,MLS#: 5047364
Facts & features
Interior
Bedrooms & bathrooms
- Bedrooms: 3
- Bathrooms: 2
- Full bathrooms: 1
- 3/4 bathrooms: 1
Heating
- Oil, Baseboard
Cooling
- None
Appliances
- Laundry: 1st Floor Laundry
Features
- Ceiling Fan(s), Dining Area, Kitchen/Dining, Natural Light, Natural Woodwork
- Windows: Blinds, Screens, Double Pane Windows, Storm Window(s)
- Basement: Interior Stairs,Unfinished,Interior Access,Interior Entry
Interior area
- Total structure area: 2,198
- Total interior livable area: 1,798 sqft
- Finished area above ground: 1,798
- Finished area below ground: 0
Property
Parking
- Total spaces: 1
- Parking features: Paved, Driveway, Garage
- Garage spaces: 1
- Has uncovered spaces: Yes
Features
- Levels: Two
- Stories: 2
- Patio & porch: Covered Porch
- Has view: Yes
- View description: Mountain(s)
- Frontage length: Road frontage: 500
Lot
- Size: 0.30 Acres
- Features: Corner Lot, Near Country Club, Near Golf Course, Near Shopping, Near Skiing, Near Snowmobile Trails
Details
- Zoning description: None
Construction
Type & style
- Home type: SingleFamily
- Architectural style: Historic Vintage
- Property subtype: Single Family Residence
Materials
- Wood Frame
- Foundation: Fieldstone
- Roof: Shingle
Condition
- New construction: No
- Year built: 1880
Utilities & green energy
- Electric: 100 Amp Service
- Sewer: Public Sewer
- Utilities for property: Cable, Phone Available
Community & neighborhood
Location
- Region: Cavendish
Price history
| Date | Event | Price |
|---|---|---|
| 10/30/2025 | Sold | $330,000-2.2%$184/sqft |
Source: | ||
| 8/26/2025 | Price change | $337,500-2.1%$188/sqft |
Source: | ||
| 7/4/2025 | Price change | $344,900-1.2%$192/sqft |
Source: | ||
| 6/19/2025 | Listed for sale | $349,000+34.2%$194/sqft |
Source: | ||
| 10/15/2024 | Sold | $260,000-1.9%$145/sqft |
Source: | ||
Public tax history
Tax history is unavailable.
Neighborhood: 05142
Nearby schools
GreatSchools rating
- NACavendish Town Elementary SchoolGrades: PK-6Distance: 1.5 mi
- 7/10Green Mountain Uhsd #35Grades: 7-12Distance: 9.1 mi
Schools provided by the listing agent
- Elementary: Cavendish Town Elementary
- Middle: Green Mountain UHSD #35
- High: Green Mountain UHSD #35
- District: Two Rivers Supervisory Union
Source: PrimeMLS. This data may not be complete. We recommend contacting the local school district to confirm school assignments for this home.
Get pre-qualified for a loan
At Zillow Home Loans, we can pre-qualify you in as little as 5 minutes with no impact to your credit score.An equal housing lender. NMLS #10287.

