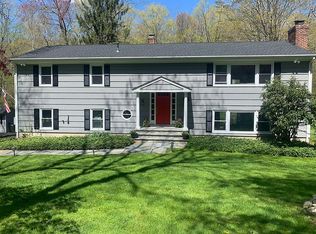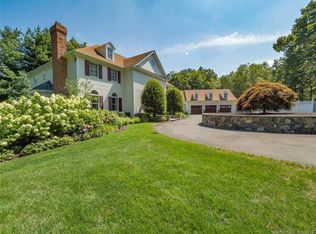Sold for $1,212,500
$1,212,500
109 Hickory Hill Road, Wilton, CT 06897
4beds
5,756sqft
Single Family Residence
Built in 1986
2.3 Acres Lot
$1,624,300 Zestimate®
$211/sqft
$7,864 Estimated rent
Home value
$1,624,300
$1.45M - $1.85M
$7,864/mo
Zestimate® history
Loading...
Owner options
Explore your selling options
What's special
Welcome to 109 Hickory Hill Road! Turn onto the private Belgian block and newly paved driveway to this meticulously and lovingly maintained 4800 SF, 4-bedroom Colonial on 2.3 bucolic and serene acres. The light-filled grand foyer opens to the gracious living and dining rooms and features an elegantly curved staircase. This home is an entertainers dream--with an ideal flow for entertaining and gatherings. The kitchen is truly a chef’s delight with double islands, 2 Bosch dishwashers, Wolf double ovens, an induction cook top, and an oversize pantry. The fun, bright and inviting family room has a floor-to-ceiling handsome stone fireplace surrounded by large windows with views of the professionally landscaped property. One of the many treasures of this home is the two-story library, accentuated by a fireplace and an amazing wrap-around gallery, accessed by a circular staircase also leading to the primary suite. This is a storybook country gem with too many updates and features to mention…we invite you to come and see for yourself! All measurements are approximate.
Zillow last checked: 8 hours ago
Listing updated: November 17, 2023 at 02:20pm
Listed by:
Team Lampert & Taylor of Brown Harris Stevens,
PJ Taylor 203-517-6777,
Brown Harris Stevens 203-966-7800,
Co-Listing Agent: Antoinette Lanni-Lampert 203-247-9335,
Brown Harris Stevens
Bought with:
Fatou Niang, RES.0795474
William Pitt Sotheby's Int'l
Source: Smart MLS,MLS#: 170595629
Facts & features
Interior
Bedrooms & bathrooms
- Bedrooms: 4
- Bathrooms: 5
- Full bathrooms: 3
- 1/2 bathrooms: 2
Primary bedroom
- Features: Dressing Room, Full Bath, Stall Shower, Whirlpool Tub, Interior Balcony, Hardwood Floor
- Level: Upper
- Area: 374 Square Feet
- Dimensions: 17 x 22
Bedroom
- Features: Hardwood Floor
- Level: Upper
- Area: 182 Square Feet
- Dimensions: 13 x 14
Bedroom
- Features: Hardwood Floor
- Level: Upper
- Area: 176 Square Feet
- Dimensions: 11 x 16
Bedroom
- Features: Hardwood Floor
- Level: Upper
- Area: 238 Square Feet
- Dimensions: 14 x 17
Dining room
- Features: French Doors, Hardwood Floor
- Level: Main
- Area: 380 Square Feet
- Dimensions: 19 x 20
Family room
- Features: 2 Story Window(s), Balcony/Deck, Fireplace, French Doors, Sliders, Hardwood Floor
- Level: Main
- Area: 260 Square Feet
- Dimensions: 13 x 20
Kitchen
- Features: Remodeled, Granite Counters, Kitchen Island, Pantry
- Level: Main
- Area: 522 Square Feet
- Dimensions: 18 x 29
Library
- Features: 2 Story Window(s), Balcony/Deck, Bookcases, Fireplace, Interior Balcony, Hardwood Floor
- Level: Main
- Area: 340 Square Feet
- Dimensions: 17 x 20
Living room
- Features: French Doors, Hardwood Floor
- Level: Main
- Area: 522 Square Feet
- Dimensions: 18 x 29
Rec play room
- Features: Half Bath, Wall/Wall Carpet
- Level: Lower
- Area: 837 Square Feet
- Dimensions: 27 x 31
Heating
- Baseboard, Hot Water, Zoned, Other, Electric, Oil
Cooling
- Central Air
Appliances
- Included: Cooktop, Oven, Microwave, Refrigerator, Freezer, Subzero, Dishwasher, Washer, Dryer, Water Heater
- Laundry: Main Level
Features
- Open Floorplan
- Doors: French Doors
- Basement: Full,Partially Finished,Heated,Interior Entry,Garage Access,Storage Space
- Attic: Pull Down Stairs
- Number of fireplaces: 2
Interior area
- Total structure area: 5,756
- Total interior livable area: 5,756 sqft
- Finished area above ground: 4,802
- Finished area below ground: 954
Property
Parking
- Total spaces: 3
- Parking features: Attached, Private, Circular Driveway, Asphalt
- Attached garage spaces: 3
- Has uncovered spaces: Yes
Features
- Patio & porch: Deck
- Exterior features: Stone Wall
Lot
- Size: 2.30 Acres
- Features: Secluded, Few Trees, Sloped, Landscaped
Details
- Parcel number: 1927186
- Zoning: R-2
- Other equipment: Generator
Construction
Type & style
- Home type: SingleFamily
- Architectural style: Colonial
- Property subtype: Single Family Residence
Materials
- Clapboard
- Foundation: Block
- Roof: Asphalt
Condition
- New construction: No
- Year built: 1986
Utilities & green energy
- Sewer: Septic Tank
- Water: Well
- Utilities for property: Cable Available
Community & neighborhood
Security
- Security features: Security System
Community
- Community features: Library, Medical Facilities, Playground, Shopping/Mall
Location
- Region: Wilton
Price history
| Date | Event | Price |
|---|---|---|
| 11/17/2023 | Sold | $1,212,500-3%$211/sqft |
Source: | ||
| 10/6/2023 | Pending sale | $1,250,000$217/sqft |
Source: | ||
| 9/11/2023 | Listed for sale | $1,250,000-2.5%$217/sqft |
Source: | ||
| 12/4/2008 | Sold | $1,282,500-4.9%$223/sqft |
Source: | ||
| 7/25/2008 | Listing removed | $1,349,000$234/sqft |
Source: Prudential Real Estate #98371555 Report a problem | ||
Public tax history
| Year | Property taxes | Tax assessment |
|---|---|---|
| 2025 | $22,770 +2% | $932,820 |
| 2024 | $22,332 +11.2% | $932,820 +36% |
| 2023 | $20,074 +3.6% | $686,070 |
Find assessor info on the county website
Neighborhood: 06897
Nearby schools
GreatSchools rating
- 9/10Cider Mill SchoolGrades: 3-5Distance: 2.4 mi
- 9/10Middlebrook SchoolGrades: 6-8Distance: 2.3 mi
- 10/10Wilton High SchoolGrades: 9-12Distance: 2.1 mi
Schools provided by the listing agent
- Elementary: Miller-Driscoll
- Middle: Middlebrook,Cider Mill
- High: Wilton
Source: Smart MLS. This data may not be complete. We recommend contacting the local school district to confirm school assignments for this home.

Get pre-qualified for a loan
At Zillow Home Loans, we can pre-qualify you in as little as 5 minutes with no impact to your credit score.An equal housing lender. NMLS #10287.

