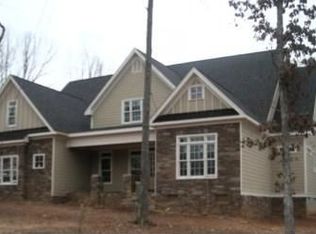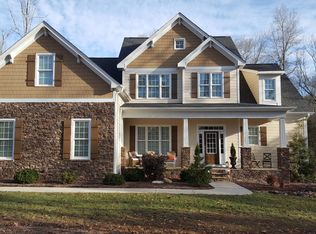Sold for $875,000 on 10/30/25
$875,000
109 Henrys Ridge Rd, Pittsboro, NC 27312
4beds
3,357sqft
Single Family Residence, Residential
Built in 2016
1.66 Acres Lot
$881,200 Zestimate®
$261/sqft
$3,474 Estimated rent
Home value
$881,200
$784,000 - $996,000
$3,474/mo
Zestimate® history
Loading...
Owner options
Explore your selling options
What's special
Welcome home to your perfect, private oasis. Minutes to Jordan Lake, Apex & Pittsboro, but a world away from the hustle of everyday life. Only 9 years old, this custom built home is nestled on over 1.5 acres, surrounded by trees yet offers plentiful open spaces for gardens, pets and outdoor living. Spend your free time on your patio with your firepit and custom pizza oven, or on your grilling patio, or in your hot tub listening to bird singing or enjoying the screened porch with TV. Stunning interior incorporates open kitchen, casual dining and keeping room into the extensive outdoor living spaces. Custom cabinets, solid oak hardwoods, modern light fixtures and oversized windows form bright & cheery spaces for entertaining friends and family alike. Main floor primary suite is spacious and luxurious. Upstairs you'll find 3 more bedrooms, 2 full bathrooms and a bonus room with custom built-in shelving (and no carpet!). Walk in attic is perfect for storage. Whole house water filtration system is included. Nest thermostats and high speed internet (1 gig!). Pollinator friendly lawn and gated driveway entrance. Don't wait- come see your next home today! *SPECIAL INTEREST RATE AVAILABLE*
Zillow last checked: 8 hours ago
Listing updated: October 30, 2025 at 05:29pm
Listed by:
Cara Pierce 919-274-6593,
Compass -- Raleigh,
Claudio Peixoto Nunes 919-949-0521,
Compass -- Raleigh
Bought with:
Brianna Schwartz, 307491
DASH Carolina
Source: Doorify MLS,MLS#: 10099507
Facts & features
Interior
Bedrooms & bathrooms
- Bedrooms: 4
- Bathrooms: 4
- Full bathrooms: 3
- 1/2 bathrooms: 1
Heating
- Forced Air
Cooling
- Central Air
Appliances
- Included: Gas Cooktop, Microwave, Range Hood, Refrigerator, Oven, Washer/Dryer
- Laundry: Laundry Room, Main Level
Features
- Entrance Foyer, Granite Counters, High Ceilings, High Speed Internet, Keeping Room
- Flooring: Hardwood, Vinyl, Tile
- Windows: Double Pane Windows
- Basement: Crawl Space
- Number of fireplaces: 2
- Fireplace features: Living Room
- Common walls with other units/homes: No Common Walls
Interior area
- Total structure area: 3,357
- Total interior livable area: 3,357 sqft
- Finished area above ground: 3,357
- Finished area below ground: 0
Property
Parking
- Total spaces: 45
- Parking features: Garage, Garage Faces Side
- Attached garage spaces: 2
- Uncovered spaces: 3
Features
- Levels: Two
- Stories: 2
- Patio & porch: Covered, Patio, Screened
- Exterior features: Dog Run, Fenced Yard, Fire Pit
- Fencing: Back Yard, Front Yard, Gate
- Has view: Yes
Lot
- Size: 1.66 Acres
Details
- Additional structures: Shed(s)
- Parcel number: 0083716
- Special conditions: Standard
Construction
Type & style
- Home type: SingleFamily
- Architectural style: Traditional, Transitional
- Property subtype: Single Family Residence, Residential
Materials
- Fiber Cement
- Foundation: Block
- Roof: Shingle
Condition
- New construction: No
- Year built: 2016
Utilities & green energy
- Sewer: Septic Tank
- Water: Private, Well
- Utilities for property: Septic Connected, Propane
Community & neighborhood
Community
- Community features: None
Location
- Region: Pittsboro
- Subdivision: Henrys Ridge
HOA & financial
HOA
- Has HOA: Yes
- Services included: None
Other
Other facts
- Road surface type: Paved
Price history
| Date | Event | Price |
|---|---|---|
| 10/30/2025 | Sold | $875,000-2.8%$261/sqft |
Source: | ||
| 8/4/2025 | Pending sale | $900,000$268/sqft |
Source: | ||
| 5/29/2025 | Listed for sale | $900,000+2.9%$268/sqft |
Source: | ||
| 7/15/2022 | Sold | $875,000+0.1%$261/sqft |
Source: | ||
| 6/12/2022 | Contingent | $874,000$260/sqft |
Source: | ||
Public tax history
| Year | Property taxes | Tax assessment |
|---|---|---|
| 2024 | $4,502 +8.2% | $511,713 |
| 2023 | $4,160 +3.8% | $511,713 |
| 2022 | $4,007 +1.3% | $511,713 |
Find assessor info on the county website
Neighborhood: 27312
Nearby schools
GreatSchools rating
- 8/10Horton MiddleGrades: 5-8Distance: 5 mi
- 8/10Northwood HighGrades: 9-12Distance: 4.9 mi
- 7/10Pittsboro ElementaryGrades: PK-4Distance: 5.5 mi
Schools provided by the listing agent
- Elementary: Chatham - Perry Harrison
- Middle: Chatham - Margaret B Pollard
- High: Chatham - Seaforth
Source: Doorify MLS. This data may not be complete. We recommend contacting the local school district to confirm school assignments for this home.

Get pre-qualified for a loan
At Zillow Home Loans, we can pre-qualify you in as little as 5 minutes with no impact to your credit score.An equal housing lender. NMLS #10287.
Sell for more on Zillow
Get a free Zillow Showcase℠ listing and you could sell for .
$881,200
2% more+ $17,624
With Zillow Showcase(estimated)
$898,824
