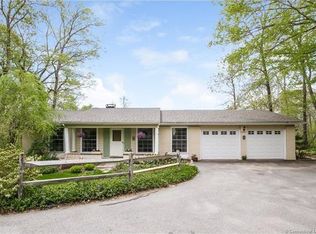Sold for $615,000 on 09/05/25
$615,000
109 Hemlock Drive, Killingworth, CT 06419
5beds
2,934sqft
Single Family Residence
Built in 1967
2.7 Acres Lot
$624,000 Zestimate®
$210/sqft
$4,106 Estimated rent
Home value
$624,000
$574,000 - $680,000
$4,106/mo
Zestimate® history
Loading...
Owner options
Explore your selling options
What's special
Beautiful Hemlock Drive is the setting for this lovely 5 bedroom, 3 1/2 bath Colonial. Enjoy the thoughtfully updated kitchen with ample cabinets and a huge pantry. The Family Room with a wood burning fireplace is accessible from the attached 2 car garage. Host holidays and gatherings in the bright, spacious dining room. Enjoy the convenience of a first floor office with an adjoining den/living room. The finished lower level area is sure to please with the 5th bedroom, full bath, laundry and recreation/billiard room. Walk out to the back yard and patio for fun outdoors. You will be delighted with the unfinished basement area below the attached garage that provides tremendous additional storage. New driveway in 2021. Exterior painted in 2024. New septic leaching field, finished basement area, and 5th bedroom in 2016. New roof, windows, patio, and kitchen remodel in 2015. A fabulous home, not to be missed!
Zillow last checked: 8 hours ago
Listing updated: September 05, 2025 at 04:51pm
Listed by:
Maggie Bartels 203-804-8486,
Coldwell Banker Realty 203-245-4700
Bought with:
Carol A. Mancini, REB.0791312
William Pitt Sotheby's Int'l
Source: Smart MLS,MLS#: 24104907
Facts & features
Interior
Bedrooms & bathrooms
- Bedrooms: 5
- Bathrooms: 4
- Full bathrooms: 3
- 1/2 bathrooms: 1
Primary bedroom
- Features: Full Bath, Hardwood Floor
- Level: Upper
Bedroom
- Features: Hardwood Floor
- Level: Upper
Bedroom
- Features: Hardwood Floor
- Level: Upper
Bedroom
- Features: Hardwood Floor
- Level: Upper
Bedroom
- Features: Laminate Floor
- Level: Lower
Dining room
- Features: Hardwood Floor
- Level: Main
Family room
- Features: Fireplace
- Level: Main
Kitchen
- Features: Remodeled, Pantry
- Level: Main
Living room
- Features: Hardwood Floor
- Level: Main
Office
- Features: Hardwood Floor
- Level: Main
Heating
- Hot Water, Oil
Cooling
- Ceiling Fan(s), Window Unit(s)
Appliances
- Included: Oven/Range, Microwave, Refrigerator, Freezer, Dishwasher, Washer, Dryer, Water Heater
- Laundry: Lower Level
Features
- Basement: Full,Heated,Interior Entry,Partially Finished,Liveable Space
- Attic: Storage,Pull Down Stairs
- Number of fireplaces: 1
Interior area
- Total structure area: 2,934
- Total interior livable area: 2,934 sqft
- Finished area above ground: 2,184
- Finished area below ground: 750
Property
Parking
- Total spaces: 2
- Parking features: Attached
- Attached garage spaces: 2
Features
- Patio & porch: Deck, Patio
- Exterior features: Rain Gutters
Lot
- Size: 2.70 Acres
- Features: Few Trees, Borders Open Space
Details
- Parcel number: 997016
- Zoning: R-2
Construction
Type & style
- Home type: SingleFamily
- Architectural style: Colonial
- Property subtype: Single Family Residence
Materials
- Clapboard
- Foundation: Masonry
- Roof: Asphalt
Condition
- New construction: No
- Year built: 1967
Utilities & green energy
- Sewer: Septic Tank
- Water: Well
- Utilities for property: Cable Available
Community & neighborhood
Community
- Community features: Lake, Library, Park
Location
- Region: Killingworth
Price history
| Date | Event | Price |
|---|---|---|
| 9/5/2025 | Sold | $615,000-5.2%$210/sqft |
Source: | ||
| 8/17/2025 | Pending sale | $649,000$221/sqft |
Source: | ||
| 6/21/2025 | Listed for sale | $649,000+170.4%$221/sqft |
Source: | ||
| 3/31/2015 | Sold | $240,000$82/sqft |
Source: | ||
Public tax history
| Year | Property taxes | Tax assessment |
|---|---|---|
| 2025 | $6,582 +8.3% | $251,020 |
| 2024 | $6,080 +3.2% | $251,020 |
| 2023 | $5,891 +1.1% | $251,020 |
Find assessor info on the county website
Neighborhood: 06419
Nearby schools
GreatSchools rating
- 8/10Killingworth Elementary SchoolGrades: PK-3Distance: 0.9 mi
- 6/10Haddam-Killingworth Middle SchoolGrades: 6-8Distance: 1.6 mi
- 9/10Haddam-Killingworth High SchoolGrades: 9-12Distance: 7.1 mi
Schools provided by the listing agent
- High: Haddam-Killingworth
Source: Smart MLS. This data may not be complete. We recommend contacting the local school district to confirm school assignments for this home.

Get pre-qualified for a loan
At Zillow Home Loans, we can pre-qualify you in as little as 5 minutes with no impact to your credit score.An equal housing lender. NMLS #10287.
Sell for more on Zillow
Get a free Zillow Showcase℠ listing and you could sell for .
$624,000
2% more+ $12,480
With Zillow Showcase(estimated)
$636,480