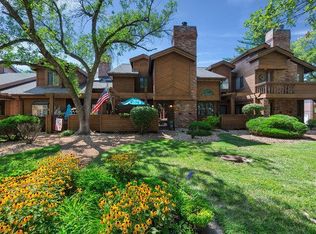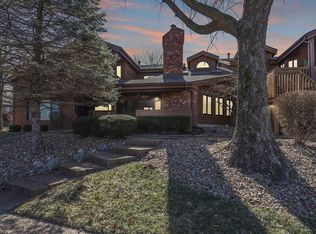Closed
Listing Provided by:
Kole Manes 314-800-7613,
Keyrenter St. Louis West
Bought with: EXP Realty, LLC
Price Unknown
109 Hemingway Ln, Weldon Spring, MO 63304
1beds
986sqft
Single Family Residence
Built in 1982
718.74 Square Feet Lot
$176,000 Zestimate®
$--/sqft
$1,277 Estimated rent
Home value
$176,000
$164,000 - $188,000
$1,277/mo
Zestimate® history
Loading...
Owner options
Explore your selling options
What's special
Back on market no fault to seller.
This beautifully updated 1-bedroom, 1-bath, 1-car garage offers 986 sq ft of stylish living space designed for comfort and convenience. Featuring an open-concept layout, the condo boasts modern finishes throughout, including a fully updated kitchen with sleek countertops and updated appliances with a large bonus room.
The spacious bedroom is perfect for relaxation, and the well-appointed bathroom provides both function and style with plenty of natural light. Enjoy the added bonus of a one-car garage, offering secure parking and extra storage.
With a prime location close to shopping, dining, and local attractions, this charming condo is ideal for those seeking a low-maintenance lifestyle. Don’t miss your chance to call this move-in-ready gem your new home! Additional Rooms: Workshop/Hobby Area Location: End Unit, Upper Level
Zillow last checked: 8 hours ago
Listing updated: August 15, 2025 at 08:32pm
Listing Provided by:
Kole Manes 314-800-7613,
Keyrenter St. Louis West
Bought with:
Mark & Neil Gellman, 2007022959
EXP Realty, LLC
Source: MARIS,MLS#: 25014342 Originating MLS: St. Charles County Association of REALTORS
Originating MLS: St. Charles County Association of REALTORS
Facts & features
Interior
Bedrooms & bathrooms
- Bedrooms: 1
- Bathrooms: 1
- Full bathrooms: 1
- Main level bathrooms: 1
- Main level bedrooms: 1
Bedroom
- Features: Floor Covering: Laminate
- Level: Main
- Area: 165
- Dimensions: 15 x 11
Bathroom
- Features: Floor Covering: Ceramic Tile
- Level: Main
- Area: 66
- Dimensions: 11 x 6
Den
- Features: Floor Covering: Laminate
- Level: Main
- Area: 210
- Dimensions: 15 x 14
Dining room
- Features: Floor Covering: Laminate
- Level: Main
- Area: 99
- Dimensions: 11 x 9
Great room
- Features: Floor Covering: Laminate
- Level: Main
- Area: 176
- Dimensions: 16 x 11
Kitchen
- Features: Floor Covering: Laminate
- Level: Main
- Area: 99
- Dimensions: 11 x 9
Loft
- Features: Floor Covering: Carpeting
- Level: Upper
- Area: 133
- Dimensions: 19 x 7
Heating
- Forced Air, Electric
Cooling
- Attic Fan, Ceiling Fan(s), Central Air, Electric
Appliances
- Included: Dishwasher, Disposal, Microwave, Electric Range, Electric Oven, Electric Water Heater
- Laundry: Washer Hookup, Main Level
Features
- Vaulted Ceiling(s), Walk-In Closet(s), Breakfast Bar, Pantry
- Doors: Sliding Doors
- Windows: Greenhouse Windows, Skylight(s)
- Basement: None
- Number of fireplaces: 2
- Fireplace features: Wood Burning, Bedroom, Great Room
Interior area
- Total structure area: 986
- Total interior livable area: 986 sqft
- Finished area above ground: 986
Property
Parking
- Total spaces: 1
- Parking features: Basement, Garage, Garage Door Opener
- Garage spaces: 1
Features
- Levels: One
- Patio & porch: Deck
- Pool features: In Ground
- Waterfront features: Waterfront
Lot
- Size: 718.74 sqft
- Features: Waterfront
Details
- Parcel number: 3157F57410100A2.0000000
- Special conditions: Standard
Construction
Type & style
- Home type: SingleFamily
- Architectural style: Other,Contemporary
- Property subtype: Single Family Residence
- Attached to another structure: Yes
Materials
- Wood Siding, Cedar
Condition
- Year built: 1982
Utilities & green energy
- Sewer: Public Sewer
- Water: Public
- Utilities for property: Cable Available
Community & neighborhood
Community
- Community features: Clubhouse, Tennis Court(s), Trail(s)
Location
- Region: Weldon Spring
- Subdivision: Chapter One Bldg 1 Resub Ph1
HOA & financial
HOA
- HOA fee: $500 monthly
- Services included: Clubhouse, Insurance, Maintenance Grounds, Pool, Snow Removal, Trash, Water
Other
Other facts
- Listing terms: Cash,Conventional,FHA,Assumable
- Ownership: Private
Price history
| Date | Event | Price |
|---|---|---|
| 8/15/2025 | Sold | -- |
Source: | ||
| 7/24/2025 | Pending sale | $182,500$185/sqft |
Source: | ||
| 7/3/2025 | Listed for sale | $182,500$185/sqft |
Source: | ||
| 6/25/2025 | Pending sale | $182,500$185/sqft |
Source: | ||
| 5/30/2025 | Price change | $182,500-3.9%$185/sqft |
Source: | ||
Public tax history
| Year | Property taxes | Tax assessment |
|---|---|---|
| 2024 | $1,870 +0% | $31,068 |
| 2023 | $1,869 +5.8% | $31,068 +14% |
| 2022 | $1,766 | $27,249 |
Find assessor info on the county website
Neighborhood: 63304
Nearby schools
GreatSchools rating
- 10/10Independence Elementary SchoolGrades: K-5Distance: 1 mi
- 8/10Francis Howell Middle SchoolGrades: 6-8Distance: 0.4 mi
- 10/10Francis Howell High SchoolGrades: 9-12Distance: 2.1 mi
Schools provided by the listing agent
- Elementary: Independence Elem.
- Middle: Francis Howell Middle
- High: Francis Howell High
Source: MARIS. This data may not be complete. We recommend contacting the local school district to confirm school assignments for this home.
Get a cash offer in 3 minutes
Find out how much your home could sell for in as little as 3 minutes with a no-obligation cash offer.
Estimated market value
$176,000
Get a cash offer in 3 minutes
Find out how much your home could sell for in as little as 3 minutes with a no-obligation cash offer.
Estimated market value
$176,000

