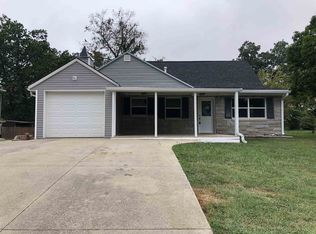NEED A HOME WITH A LOT OF BEDROOMS? THIS 4-5 BEDROOM, 2 BATH HOME HAS RECENTLY BEEN REMODELED TOP TO BOTTOM! WHEN YOU ENTER THE HOME YOU ARE GREETED BY A LARGE LIVING ROOM WITH KITCHEN OFF TO YOUR LEFT, FULL BATHROOM AND 1-2 BEDROOMS. OFF THE OTHER SIDE OF THE LIVING ROOM IS A SITTING AREA, A BEDROOM AND A LARGE MASTER SUITE WITH SLIDING DOORS TO VIEW AND ENJOY YOUR BACKYARD. UPSTAIRS OFFERS AN ADDITIONAL BEDROOM AND LOFT/PLAYROOM AREA. LOCATED CLOSE TO THE SCHOOLS AND TOWN IT IS CONVENIENT FOR MANY. THE HOME HAS MANY UPDATES INCLUDING: ROOF, WINDOWS, DOORS, FLOORING, PAINT, BATHROOMS, KITCHEN CABINETS AND KITCHEN COUNTERS. SELLER IS OFFERING A ONE YEAR HSA HOME WARRANTY WITH BUYER SEVEN STAR UPGRADE. HOME SHOULD BE ABLE TO QUALIFY FOR 100% USDA FINANCING.
This property is off market, which means it's not currently listed for sale or rent on Zillow. This may be different from what's available on other websites or public sources.
