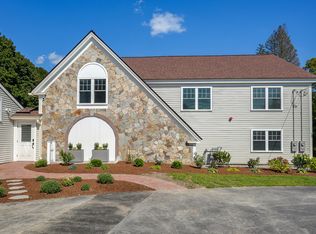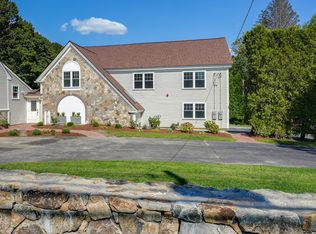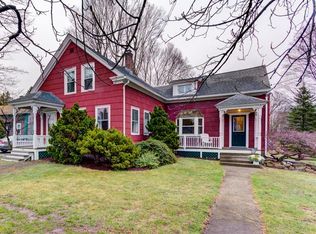Unique Opportunity awaits. Live & work from your Beautiful 2 acre estate! Pristine Farmhouse w/many options for your business & or personal needs. The property offers 4 bedrooms, Mellow hardwood floors & custom beamed ceilings, Quaint Front Porch &Spacious rooms,Built-ins &more, Enjoy your park-like setting yard & brick patio overlooking your very own Koi pond. Warm & inviting living/ dining room w/ see-thru fireplace,Eat-in kitchen, Den & enclosed porch makes great office. Spacious bedrooms, Large master suite & master bath,Charm & Character thru-out.The expansive Barn offers many possibilities w/ approximately 3000 sq ft of unfinished space &multi levels great for a landscaper, plumber or in-home business.Let your imagination wander, previously used as a workshop &storage w/many of the contents still there. Seller is slowly working to remove the items or items can be included in the sale, Two flat acres with plenty of options and privacy. Property is zoned RB1 .Zoning Bylaws attached
This property is off market, which means it's not currently listed for sale or rent on Zillow. This may be different from what's available on other websites or public sources.


