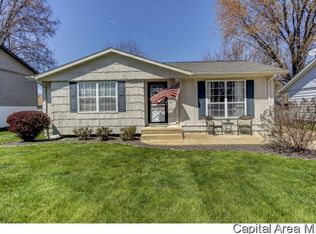Sold for $165,000
$165,000
109 Hawkeye Way, Springfield, IL 62707
3beds
1,645sqft
Single Family Residence, Residential
Built in 1977
6,325 Square Feet Lot
$206,300 Zestimate®
$100/sqft
$1,811 Estimated rent
Home value
$206,300
$192,000 - $221,000
$1,811/mo
Zestimate® history
Loading...
Owner options
Explore your selling options
What's special
Beautiful very well maintained home with many updates in popular Walnut Valley! Nice size living room with newer Pella picture window 2016, new doors front and back 3-4 years, nice size foyer closet, Updated bath with 2 year old walk in shower. Super kitchen with more cabinets than you need with newer SS appliances Nov. 2022, tiled back splash, pantry and shelving, beautiful flooring throughout! Kitchen leads out to deck overlooking backyard with garden shed, nice landscaping and porch area for more entertainment. Additional shed for more gardening PLUS beautiful white vinyl fence enclosing back yard. Basement includes possible 4th bedroom (no egress), large family room area, workout area PLUS a full bath! There is a lot of storage area in the basement with built ins and shelving. Newer Carrier air handler and AC 2017! This is a very dry basement with separate laundry area. If you are looking for a home that is in move in condition, if you are looking for a beautiful home that offers everything and if you love beautiful backyards with privacy this is the home for you! This is truly a must see home! New siding front of home 2016 along with new wrought iron railing, new gutter guards by Leaf Filter Aug. 2023, new windows front bedroom 2016
Zillow last checked: 8 hours ago
Listing updated: March 29, 2024 at 01:01pm
Listed by:
Cathy L Camille Mobl:217-725-0101,
Century 21 Real Estate Assoc
Bought with:
Jim Fulgenzi, 471021607
RE/MAX Professionals
Source: RMLS Alliance,MLS#: CA1027377 Originating MLS: Capital Area Association of Realtors
Originating MLS: Capital Area Association of Realtors

Facts & features
Interior
Bedrooms & bathrooms
- Bedrooms: 3
- Bathrooms: 2
- Full bathrooms: 2
Bedroom 1
- Level: Main
- Dimensions: 13ft 2in x 10ft 0in
Bedroom 2
- Level: Main
- Dimensions: 9ft 8in x 7ft 1in
Bedroom 3
- Level: Main
- Dimensions: 13ft 2in x 8ft 1in
Other
- Area: 679
Additional room
- Level: Basement
- Dimensions: 11ft 7in x 9ft 11in
Family room
- Level: Basement
- Dimensions: 24ft 9in x 11ft 4in
Kitchen
- Level: Main
- Dimensions: 13ft 9in x 13ft 8in
Living room
- Level: Main
- Dimensions: 19ft 5in x 11ft 2in
Main level
- Area: 966
Heating
- Forced Air, Heat Pump
Cooling
- Central Air, Heat Pump
Appliances
- Included: Dishwasher, Dryer, Range, Refrigerator, Washer, Electric Water Heater
Features
- Ceiling Fan(s), High Speed Internet
- Windows: Replacement Windows, Blinds
- Basement: Full,Partially Finished
Interior area
- Total structure area: 966
- Total interior livable area: 1,645 sqft
Property
Parking
- Parking features: Parking Pad
- Has uncovered spaces: Yes
Features
- Patio & porch: Deck, Patio, Porch
Lot
- Size: 6,325 sqft
- Dimensions: 55 x 115
- Features: Level
Details
- Additional structures: Shed(s)
- Parcel number: 14090277064
Construction
Type & style
- Home type: SingleFamily
- Architectural style: Ranch
- Property subtype: Single Family Residence, Residential
Materials
- Vinyl Siding
- Foundation: Concrete Perimeter
- Roof: Shingle
Condition
- New construction: No
- Year built: 1977
Utilities & green energy
- Sewer: Public Sewer
- Water: Public
- Utilities for property: Cable Available
Community & neighborhood
Location
- Region: Springfield
- Subdivision: Walnut Valley
Price history
| Date | Event | Price |
|---|---|---|
| 10/14/2024 | Listing removed | $1,750$1/sqft |
Source: Zillow Rentals Report a problem | ||
| 4/26/2024 | Listing removed | -- |
Source: Zillow Rentals Report a problem | ||
| 4/15/2024 | Listed for rent | $1,750$1/sqft |
Source: Zillow Rentals Report a problem | ||
| 4/7/2024 | Listing removed | -- |
Source: Zillow Rentals Report a problem | ||
| 3/28/2024 | Listed for rent | $1,750$1/sqft |
Source: Zillow Rentals Report a problem | ||
Public tax history
Tax history is unavailable.
Neighborhood: 62707
Nearby schools
GreatSchools rating
- 4/10Ridgely Elementary SchoolGrades: PK-5Distance: 1.8 mi
- 2/10U S Grant Middle SchoolGrades: 6-8Distance: 4 mi
- 1/10Lanphier High SchoolGrades: 9-12Distance: 2.6 mi
Get pre-qualified for a loan
At Zillow Home Loans, we can pre-qualify you in as little as 5 minutes with no impact to your credit score.An equal housing lender. NMLS #10287.
