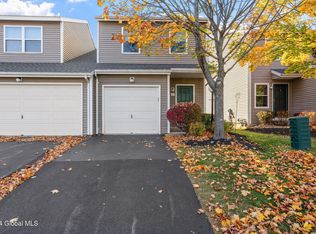
Closed
$325,000
109 Harvard Road, Watervliet, NY 12189
2beds
1,524sqft
Townhouse, Residential
Built in 2001
3,920.4 Square Feet Lot
$361,000 Zestimate®
$213/sqft
$2,066 Estimated rent
Home value
$361,000
$343,000 - $379,000
$2,066/mo
Zestimate® history
Loading...
Owner options
Explore your selling options
What's special
Zillow last checked: 8 hours ago
Listing updated: September 12, 2024 at 07:54pm
Listed by:
Kellie A Kieley 518-225-0454,
Kellie Kieley Realty LLC
Bought with:
Cathy S Cooley, 30CO0751188
Howard Hanna Capital Inc
Kyle A Durni, 10401259805
Howard Hanna Capital Inc
Source: Global MLS,MLS#: 202415078
Facts & features
Interior
Bedrooms & bathrooms
- Bedrooms: 2
- Bathrooms: 3
- Full bathrooms: 2
- 1/2 bathrooms: 1
Primary bedroom
- Level: First
Bedroom
- Level: Second
Primary bathroom
- Level: First
Half bathroom
- Level: First
Full bathroom
- Level: Second
Dining room
- Description: Dining Area
- Level: First
Family room
- Level: First
Foyer
- Level: First
Kitchen
- Level: First
Laundry
- Level: First
Loft
- Level: Second
Heating
- Forced Air, Natural Gas
Cooling
- Central Air
Appliances
- Included: Built-In Electric Oven, Dishwasher, Microwave, Washer/Dryer
- Laundry: Main Level
Features
- High Speed Internet, Solid Surface Counters, Vaulted Ceiling(s), Walk-In Closet(s)
- Flooring: Carpet, Ceramic Tile, Hardwood
- Basement: Full
- Number of fireplaces: 1
- Fireplace features: Family Room, Gas
Interior area
- Total structure area: 1,524
- Total interior livable area: 1,524 sqft
- Finished area above ground: 1,524
- Finished area below ground: 0
Property
Parking
- Total spaces: 4
- Parking features: Attached, Driveway
- Garage spaces: 2
- Has uncovered spaces: Yes
Features
- Patio & porch: Deck
Lot
- Size: 3,920 sqft
- Features: Corner Lot, Landscaped
Details
- Parcel number: 20.13335
- Special conditions: Standard
Construction
Type & style
- Home type: Townhouse
- Property subtype: Townhouse, Residential
Materials
- Vinyl Siding
- Roof: Asphalt
Condition
- New construction: No
- Year built: 2001
Utilities & green energy
- Sewer: Public Sewer
- Water: Public
Community & neighborhood
Location
- Region: Watervliet
HOA & financial
HOA
- Has HOA: Yes
- HOA fee: $260 monthly
- Amenities included: None
- Services included: Insurance, Maintenance Grounds, Maintenance Structure, Snow Removal, Trash
Price history
| Date | Event | Price |
|---|---|---|
| 5/17/2024 | Sold | $325,000+8.4%$213/sqft |
Source: | ||
| 4/14/2024 | Pending sale | $299,900$197/sqft |
Source: | ||
| 4/12/2024 | Listed for sale | $299,900+43.5%$197/sqft |
Source: | ||
| 1/8/2020 | Sold | $209,000-4.9%$137/sqft |
Source: | ||
| 11/13/2019 | Pending sale | $219,800$144/sqft |
Source: Capital Tech RE Group LLC #201931663 Report a problem | ||
Public tax history
| Year | Property taxes | Tax assessment |
|---|---|---|
| 2024 | -- | $152,600 |
| 2023 | -- | $152,600 |
| 2022 | -- | $152,600 |
Find assessor info on the county website
Neighborhood: 12189
Nearby schools
GreatSchools rating
- 6/10Latham Ridge SchoolGrades: K-5Distance: 0.8 mi
- 6/10Shaker Junior High SchoolGrades: 6-8Distance: 1.7 mi
- 8/10Shaker High SchoolGrades: 9-12Distance: 1.8 mi
Schools provided by the listing agent
- Elementary: Latham Ridge ES
- High: Shaker HS
Source: Global MLS. This data may not be complete. We recommend contacting the local school district to confirm school assignments for this home.