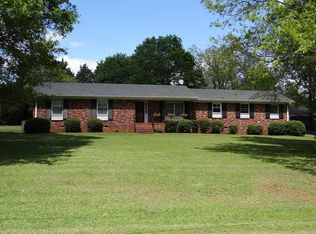Sold for $409,000 on 11/08/23
$409,000
109 Harrison Rd, Easley, SC 29642
3beds
1,873sqft
Farm, Single Family Residence
Built in 2006
1.16 Acres Lot
$426,100 Zestimate®
$218/sqft
$2,071 Estimated rent
Home value
$426,100
$405,000 - $447,000
$2,071/mo
Zestimate® history
Loading...
Owner options
Explore your selling options
What's special
LOOKING FOR POWDERSVILLE SCHOOLS - This beautiful home is sitting on 1.16 acres, with no HOA in the Powdersville School District, where you can relax and unwind with your family and friends. Large fenced in shop perfect for cars or other creative interests. Now, stop imagining and start making it a reality!
This split floor plan home has everything you need and more. The cozy living room with a fireplace is perfect for curling up with a good book or watching a movie on a cold winter night. The dining room is open to the living room, providing a great place to entertain guests. The kitchen has plenty of cabinet space, a pantry, and an beautiful bright breakfast area.
Great split floorplan with large Master suite with coffered ceilings and sitting area. Onsuite with double vanities and large new custom walk in shower, room to add a tub and large walk in closet. Here you will find a great place to unwind, and relax.
The left side of the home has 2 bedrooms, separated by a guest bathroom , nice laundry room with washer and dryer included, and stairs to the big bonus room.
The home also has a large bonus room with its own HVAC unit. If you have ideas for adding on, do not miss the door in the bonus room.
Enjoy a cup of coffee on the front porch or out back where you will find a 20x10 floating deck. This home is located in very quiet neighborhood on a dead end street with no HOAs. Large attached 2 car garage with epoxy floor and additional storage.
Don't miss this opportunity to own your dream home.
Contact us today to schedule a viewing.
Zillow last checked: 8 hours ago
Listing updated: October 09, 2024 at 06:55am
Listed by:
Cassie Simpson 864-940-1315,
Western Upstate Keller William
Bought with:
Scott Miller, 20205
Keller Williams Upstate Legacy
Source: WUMLS,MLS#: 20266916 Originating MLS: Western Upstate Association of Realtors
Originating MLS: Western Upstate Association of Realtors
Facts & features
Interior
Bedrooms & bathrooms
- Bedrooms: 3
- Bathrooms: 2
- Full bathrooms: 2
- Main level bathrooms: 2
- Main level bedrooms: 3
Heating
- Central, Gas
Cooling
- Central Air, Gas
Appliances
- Included: Dryer, Dishwasher, Gas Cooktop, Gas Oven, Gas Range, Gas Water Heater, Microwave, Refrigerator, Washer, Plumbed For Ice Maker
- Laundry: Washer Hookup, Gas Dryer Hookup, Sink
Features
- Tray Ceiling(s), Cathedral Ceiling(s), Dual Sinks, Fireplace, High Ceilings, Bath in Primary Bedroom, Main Level Primary, Permanent Attic Stairs, Smooth Ceilings, Shower Only, Solid Surface Counters, Vaulted Ceiling(s), Walk-In Closet(s), Walk-In Shower, Window Treatments, Breakfast Area, Workshop
- Flooring: Carpet, Ceramic Tile, Hardwood
- Windows: Blinds, Insulated Windows, Storm Window(s), Tilt-In Windows, Vinyl
- Basement: None,Crawl Space
- Has fireplace: Yes
- Fireplace features: Gas, Gas Log, Option
Interior area
- Total structure area: 2,000
- Total interior livable area: 1,873 sqft
- Finished area above ground: 1,873
- Finished area below ground: 0
Property
Parking
- Total spaces: 3
- Parking features: Attached, Detached, Garage, Driveway, Garage Door Opener
- Attached garage spaces: 3
Accessibility
- Accessibility features: Low Threshold Shower
Features
- Levels: One and One Half
- Patio & porch: Deck, Front Porch
- Exterior features: Deck, Fence, Landscape Lights, Porch, Storm Windows/Doors
- Fencing: Yard Fenced
Lot
- Size: 1.16 Acres
- Features: Hardwood Trees, Level, Not In Subdivision, Outside City Limits, Sloped, Trees
Details
- Parcel number: 2380001071
Construction
Type & style
- Home type: SingleFamily
- Architectural style: Farmhouse,Traditional
- Property subtype: Farm, Single Family Residence
Materials
- Brick
- Foundation: Crawlspace
- Roof: Architectural,Shingle
Condition
- Year built: 2006
Utilities & green energy
- Sewer: Septic Tank
- Water: Public
- Utilities for property: Natural Gas Available, Septic Available, Water Available, Underground Utilities
Community & neighborhood
Security
- Security features: Smoke Detector(s)
Location
- Region: Easley
HOA & financial
HOA
- Has HOA: No
Other
Other facts
- Listing agreement: Exclusive Right To Sell
Price history
| Date | Event | Price |
|---|---|---|
| 11/8/2023 | Sold | $409,000-2.6%$218/sqft |
Source: | ||
| 10/10/2023 | Contingent | $420,000$224/sqft |
Source: | ||
| 9/26/2023 | Listed for sale | $420,000+68.7%$224/sqft |
Source: | ||
| 6/11/2020 | Sold | $249,000$133/sqft |
Source: | ||
| 5/1/2020 | Pending sale | $249,000$133/sqft |
Source: Aggressive Realty #20227751 Report a problem | ||
Public tax history
| Year | Property taxes | Tax assessment |
|---|---|---|
| 2024 | -- | $16,310 +18.9% |
| 2023 | $3,778 +3% | $13,720 |
| 2022 | $3,668 +9.8% | $13,720 +39.7% |
Find assessor info on the county website
Neighborhood: 29642
Nearby schools
GreatSchools rating
- NAConcrete Primary SchoolGrades: PK-2Distance: 1.7 mi
- 7/10Powdersville Middle SchoolGrades: 6-8Distance: 2.7 mi
- 9/10Powdersville HighGrades: 9-12Distance: 3 mi
Schools provided by the listing agent
- Elementary: Powdersvil Elem
- Middle: Powdersville Mi
- High: Powdersville High School
Source: WUMLS. This data may not be complete. We recommend contacting the local school district to confirm school assignments for this home.
Get a cash offer in 3 minutes
Find out how much your home could sell for in as little as 3 minutes with a no-obligation cash offer.
Estimated market value
$426,100
Get a cash offer in 3 minutes
Find out how much your home could sell for in as little as 3 minutes with a no-obligation cash offer.
Estimated market value
$426,100
