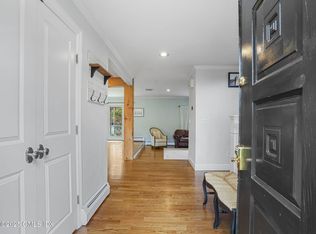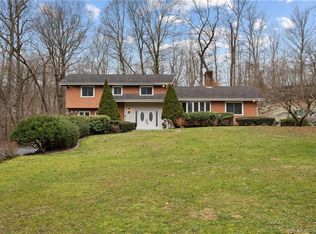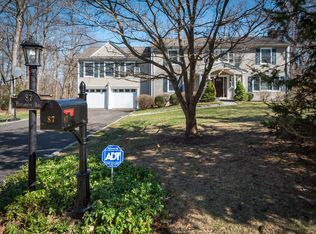New look for this classic center hall colonial, impeccable condition, move right in. A wide foyer flanks the formal living and dining room, leading to the heart of the home,a light filled,renovated open kitchen with breakfast nook, oversized walk-in pantry. Fench doors open to the dramatic family room with vaulted ceilings,stone fireplace. Double doors in both kitchen and family room open to the new 395sq.ft. deck overlooking beautifully landscaped property.Second floor has a generous master bedroom,walk in closets,updated luxurious marble bath.Three additonal bedrooms and bath.Enjoy recreaton in the finished lower level with 8ft. ceilings, and double doors access to terrace and play area.Secluded on 2 acres, yet minutes from schools,transportation and shopping in Stamford and Greenwich.
This property is off market, which means it's not currently listed for sale or rent on Zillow. This may be different from what's available on other websites or public sources.


