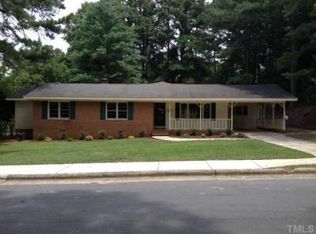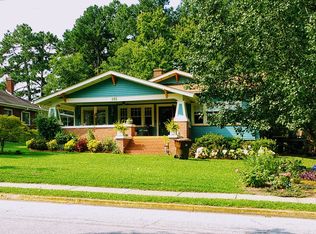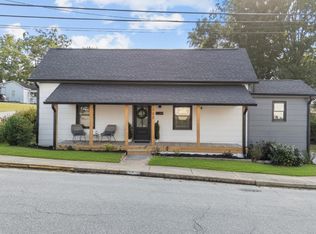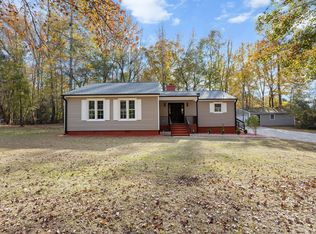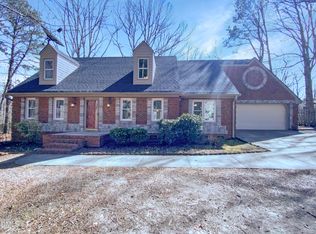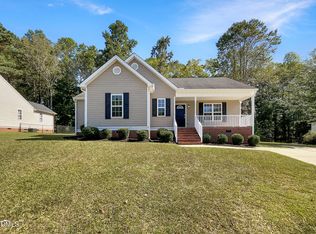CHARMING & UPDATED WHITE BRICK RANCH IN DOWNTOWN CLAYTON! 4 BEDROOMS / 2 FULL BATHS nestled on a PICTURESQUE LOT in a PRIME LOCATION, this BEAUTIFULLY UPDATED WHITE BRICK RANCH offers over 1,800 HEATED SQ FT of MODERN ELEGANCE and TIMELESS CHARM. Freshly painted and thoughtfully upgraded, this home features: BRIGHT & STYLISH INTERIOR with fresh paint, UPDATED LIGHT FIXTURES, and a seamless OPEN FLOW. GORGEOUS OPEN QUARTZ KITCHEN with STAINLESS STEEL APPLIANCES, sleek cabinetry, and plenty of counter space. UPDATED BATHROOMS with MODERN FINISHES. LUXURY VINYL PLANK FLOORING—durable, stylish, and easy to maintain. COZY FIREPLACE in a SPACIOUS FAMILY ROOM—perfect for entertaining! VINYL WINDOWS, NEWER ROOF, and HVAC. CARPORT. WALK TO DOWNTOWN CLAYTON—shopping, dining, and entertainment just steps away! This home is MOVE-IN READY and offers the perfect blend of CONVENIENCE, MODERN UPDATES, and CLASSIC CHARM. Don't miss out on this gem in one of CLAYTON'S MOST SOUGHT-AFTER LOCATIONS!
For sale
Price cut: $7 (12/5)
$357,493
109 Hardee Street, Clayton, NC 27520
4beds
1,878sqft
Est.:
Single Family Residence
Built in 1963
0.36 Acres Lot
$350,600 Zestimate®
$190/sqft
$-- HOA
What's special
- 110 days |
- 1,158 |
- 73 |
Zillow last checked: 8 hours ago
Listing updated: December 11, 2025 at 02:24pm
Listed by:
Beth Hines 919-868-6316,
RE/MAX Southland Realty II
Source: Hive MLS,MLS#: 100527446 Originating MLS: Johnston County Association of REALTORS
Originating MLS: Johnston County Association of REALTORS
Tour with a local agent
Facts & features
Interior
Bedrooms & bathrooms
- Bedrooms: 4
- Bathrooms: 2
- Full bathrooms: 2
Rooms
- Room types: Master Bedroom, Bedroom 2, Bedroom 3, Bedroom 4, Laundry, Family Room, Dining Room, Living Room
Primary bedroom
- Level: Main
- Dimensions: 12.5 x 13.5
Bedroom 2
- Level: Main
- Dimensions: 11 x 13
Bedroom 3
- Level: Main
- Dimensions: 10.7 x 14
Bedroom 4
- Level: Main
- Dimensions: 10 x 10.5
Dining room
- Level: Main
- Dimensions: 12.5 x 13
Family room
- Level: Main
- Dimensions: 13.7 x 17.4
Kitchen
- Level: Main
- Dimensions: 11.3 x 12.5
Laundry
- Level: Main
- Dimensions: 6.5 x 8.3
Living room
- Level: Main
- Dimensions: 12.6 x 20.6
Heating
- Electric, Heat Pump
Cooling
- Central Air
Appliances
- Included: Built-In Microwave, Range, Dishwasher
- Laundry: Laundry Room
Features
- Master Downstairs, Solid Surface, Ceiling Fan(s), Walk-in Shower
- Flooring: LVT/LVP
Interior area
- Total structure area: 1,878
- Total interior livable area: 1,878 sqft
Video & virtual tour
Property
Parking
- Total spaces: 1
- Parking features: Attached, Covered, Concrete, On Site
- Has attached garage: Yes
- Carport spaces: 1
Features
- Levels: One
- Stories: 1
- Patio & porch: Open, Covered, Patio, Porch
- Fencing: None
Lot
- Size: 0.36 Acres
- Dimensions: 89 x 108 x 87 x 110
- Features: Open Lot, Level
Details
- Parcel number: 166917114179
- Zoning: RES
- Special conditions: Standard
Construction
Type & style
- Home type: SingleFamily
- Property subtype: Single Family Residence
Materials
- Brick, Brick Veneer
- Foundation: Crawl Space
- Roof: Shingle
Condition
- New construction: No
- Year built: 1963
Utilities & green energy
- Sewer: Public Sewer
- Water: Public
- Utilities for property: Sewer Available, Water Available
Community & HOA
Community
- Security: Smoke Detector(s)
- Subdivision: Not In Subdivision
HOA
- Has HOA: No
Location
- Region: Clayton
Financial & listing details
- Price per square foot: $190/sqft
- Tax assessed value: $229,130
- Annual tax amount: $1,728
- Date on market: 8/26/2025
- Cumulative days on market: 110 days
- Listing agreement: Exclusive Right To Sell
- Listing terms: Cash,Conventional,FHA,USDA Loan,VA Loan
Estimated market value
$350,600
$333,000 - $368,000
$1,872/mo
Price history
Price history
| Date | Event | Price |
|---|---|---|
| 12/5/2025 | Price change | $357,4930%$190/sqft |
Source: | ||
| 11/7/2025 | Price change | $357,500-2.7%$190/sqft |
Source: | ||
| 8/27/2025 | Listed for sale | $367,500$196/sqft |
Source: | ||
| 6/5/2025 | Listing removed | $367,500$196/sqft |
Source: | ||
| 5/21/2025 | Listed for sale | $367,500$196/sqft |
Source: | ||
Public tax history
Public tax history
| Year | Property taxes | Tax assessment |
|---|---|---|
| 2024 | $1,728 +2.3% | $130,900 |
| 2023 | $1,689 -3% | $130,900 |
| 2022 | $1,741 +1.5% | $130,900 |
Find assessor info on the county website
BuyAbility℠ payment
Est. payment
$2,028/mo
Principal & interest
$1733
Property taxes
$170
Home insurance
$125
Climate risks
Neighborhood: 27520
Nearby schools
GreatSchools rating
- 7/10Cooper ElementaryGrades: PK-5Distance: 0.6 mi
- 4/10Riverwood MiddleGrades: 6-8Distance: 3.6 mi
- 5/10Clayton HighGrades: 9-12Distance: 0.5 mi
Schools provided by the listing agent
- Elementary: Cooper Academy
- Middle: Riverwood
- High: Clayton
Source: Hive MLS. This data may not be complete. We recommend contacting the local school district to confirm school assignments for this home.
- Loading
- Loading
